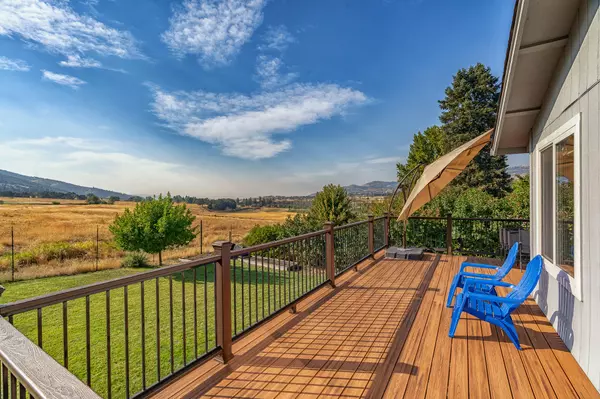For more information regarding the value of a property, please contact us for a free consultation.
888 Cambridge ST Ashland, OR 97520
Want to know what your home might be worth? Contact us for a FREE valuation!

Our team is ready to help you sell your home for the highest possible price ASAP
Key Details
Sold Price $564,000
Property Type Single Family Home
Sub Type Single Family Residence
Listing Status Sold
Purchase Type For Sale
Square Footage 1,988 sqft
Price per Sqft $283
MLS Listing ID 220189629
Sold Date 11/01/24
Style Ranch
Bedrooms 5
Full Baths 3
Year Built 1976
Annual Tax Amount $4,364
Lot Size 10,454 Sqft
Acres 0.24
Lot Dimensions 0.24
Property Description
This is a lovely single story home, extremely well cared for and stylishly upgraded. Light and bright living room with a wood fireplace, adjacent to the dining area, with an immaculate kitchen featuring stainless appliances, white cabinetry and premium hardwood floors. Newer vinyl windows, low maintenance exterior decking, a bricked patio and hot tub to enjoy the sunsets. The primary bedroom boasts an en suite bathroom with floor to ceiling tiles. Five bedrooms in total, three full bathrooms and large bonus media room. Gorgeous easy-care landscaping, mature trees in the front yard. Views to the west over the Billings Ranch/Medella Bison Ranch property, no HOA fees or dues, within the Helman School district, on just under 1/4 of an acre. Two car garage with a current built-in storage area that can be removed if desired and there's additional expansive storage (approximately 350 s.f.) beneath the house in a very clean and tidy area.
Location
State OR
County Jackson
Rooms
Basement Exterior Entry, Partial
Interior
Interior Features Ceiling Fan(s), Granite Counters, Open Floorplan, Pantry, Shower/Tub Combo, Solid Surface Counters, Spa/Hot Tub, Tile Shower, Vaulted Ceiling(s)
Heating Natural Gas
Cooling Central Air
Fireplaces Type Wood Burning
Fireplace Yes
Window Features Double Pane Windows,Vinyl Frames
Exterior
Exterior Feature Courtyard, Deck, Spa/Hot Tub
Garage Attached, Concrete, Driveway, On Street
Garage Spaces 2.0
Roof Type Composition
Accessibility Accessible Approach with Ramp, Accessible Bedroom, Accessible Closets, Accessible Doors, Accessible Entrance, Accessible Full Bath, Accessible Hallway(s), Accessible Kitchen
Parking Type Attached, Concrete, Driveway, On Street
Total Parking Spaces 2
Garage Yes
Building
Lot Description Drip System, Sprinkler Timer(s)
Entry Level One
Foundation Block
Water Public
Architectural Style Ranch
Structure Type Block,Frame
New Construction No
Schools
High Schools Ashland High
Others
Senior Community No
Tax ID 10051851
Security Features Carbon Monoxide Detector(s),Smoke Detector(s)
Acceptable Financing Cash, Conventional
Listing Terms Cash, Conventional
Special Listing Condition Standard
Read Less

GET MORE INFORMATION




