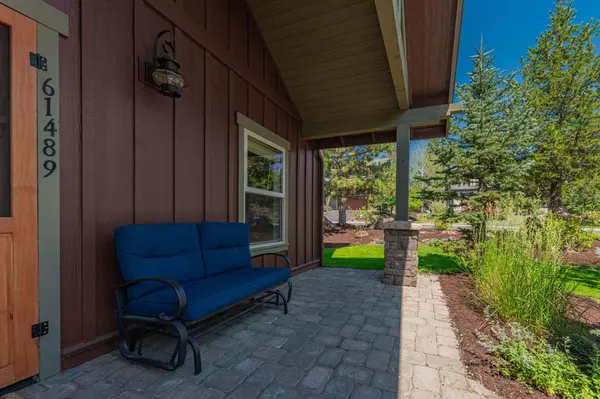For more information regarding the value of a property, please contact us for a free consultation.
61489 Linton LOOP Bend, OR 97702
Want to know what your home might be worth? Contact us for a FREE valuation!

Our team is ready to help you sell your home for the highest possible price ASAP
Key Details
Sold Price $742,350
Property Type Single Family Home
Sub Type Single Family Residence
Listing Status Sold
Purchase Type For Sale
Square Footage 1,786 sqft
Price per Sqft $415
Subdivision Sagewood
MLS Listing ID 220186605
Sold Date 10/31/24
Style Northwest
Bedrooms 3
Full Baths 3
HOA Fees $302
Year Built 2003
Annual Tax Amount $4,699
Lot Size 5,227 Sqft
Acres 0.12
Lot Dimensions 0.12
Property Description
This turnkey Southwest home is ideally located for easy access to both Mt. Bachelor and downtown Bend. The corner lot offers lush landscaping and privacy, with entry through a welcoming covered front patio. The main floor features a full bath, bedroom, knotty pine floors, a dedicated laundry room, and a gas fireplace. At the heart of the home is the kitchen, equipped with stainless steel appliances, a gas range, and a pantry. Upstairs, the primary suite includes a dual vanity, a beautifully tiled shower, and a walk-in closet. The third bedroom also has an ensuite bath offering versatility. Outside, you'll find a low-maintenance fenced backyard and a two-car garage. The Athletic Club of Bend is just a short walk away. Grab your skis and make this your home!
Location
State OR
County Deschutes
Community Sagewood
Rooms
Basement None
Interior
Interior Features Breakfast Bar, Ceiling Fan(s), Double Vanity, Pantry, Shower/Tub Combo, Tile Counters, Tile Shower, Walk-In Closet(s)
Heating Forced Air, Natural Gas
Cooling Central Air
Fireplaces Type Gas
Fireplace Yes
Window Features Vinyl Frames
Exterior
Exterior Feature Patio
Garage Alley Access, Driveway, Garage Door Opener
Garage Spaces 2.0
Amenities Available Snow Removal
Roof Type Composition
Parking Type Alley Access, Driveway, Garage Door Opener
Total Parking Spaces 2
Garage Yes
Building
Lot Description Corner Lot, Fenced, Landscaped, Level, Native Plants, Sprinklers In Front, Sprinklers In Rear
Entry Level Two
Foundation Concrete Perimeter
Water Public
Architectural Style Northwest
Structure Type Frame
New Construction No
Schools
High Schools Summit High
Others
Senior Community No
Tax ID 207752
Security Features Carbon Monoxide Detector(s),Smoke Detector(s)
Acceptable Financing Cash, Conventional, FHA, VA Loan
Listing Terms Cash, Conventional, FHA, VA Loan
Special Listing Condition Standard
Read Less

GET MORE INFORMATION




