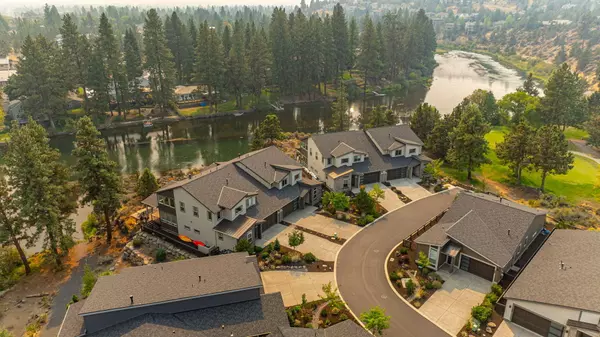For more information regarding the value of a property, please contact us for a free consultation.
2536 Rippling River CT Bend, OR 97703
Want to know what your home might be worth? Contact us for a FREE valuation!

Our team is ready to help you sell your home for the highest possible price ASAP
Key Details
Sold Price $1,500,000
Property Type Townhouse
Sub Type Townhouse
Listing Status Sold
Purchase Type For Sale
Square Footage 3,003 sqft
Price per Sqft $499
Subdivision Rivers Edge Village
MLS Listing ID 220189737
Sold Date 10/25/24
Style Contemporary,Northwest
Bedrooms 3
Full Baths 3
Half Baths 1
HOA Fees $393
Year Built 2018
Annual Tax Amount $8,526
Lot Size 7,405 Sqft
Acres 0.17
Lot Dimensions 0.17
Property Description
Situated directly on the Deschutes River commanding a premium river view, & next to River's Edge Golf course, sits this unique townhome in the gated community of The Pointe at River's Edge. This townhome boasts distinctive finishes and top-of-the-line upgrades that set it apart from the rest. From high-end Hubbardton Forge lighting, Kinetico whole house water system, remote blinds, an outdoor kitchen, to modern fixtures and appliances, every detail has been carefully selected to create a luxurious living experience. This home includes an entertaining kitchen and dining area, 2-story great room with fireplace, main level primary w/ soaking tub & w/in closet, upstairs guest suite, additional bedroom & loft area with wet bar, mud room/laundry, garage with 220 plug-in, and an abundance of California Closets built-ins throughout. This is a rare opportunity to own a home on the Deschutes with private neighborhood access! Close to all amenities, Deschutes River Trail, and outdoor adventures.
Location
State OR
County Deschutes
Community Rivers Edge Village
Interior
Interior Features Built-in Features, Kitchen Island, Open Floorplan, Primary Downstairs, Solid Surface Counters, Vaulted Ceiling(s), Walk-In Closet(s)
Heating Forced Air, Zoned
Cooling Central Air, Zoned
Fireplaces Type Gas
Fireplace Yes
Window Features Double Pane Windows,Low Emissivity Windows,Vinyl Frames
Exterior
Exterior Feature Deck, Patio
Garage Attached, Driveway, Garage Door Opener
Garage Spaces 2.0
Amenities Available Landscaping, Snow Removal, Other
Waterfront Yes
Waterfront Description Riverfront
Roof Type Composition
Parking Type Attached, Driveway, Garage Door Opener
Total Parking Spaces 2
Garage Yes
Building
Lot Description Fenced, Landscaped, Level, Native Plants, Sprinkler Timer(s), Xeriscape Landscape
Entry Level Two
Foundation Stemwall
Water Public
Architectural Style Contemporary, Northwest
Structure Type Double Wall/Staggered Stud
New Construction No
Schools
High Schools Summit High
Others
Senior Community No
Tax ID 276856
Security Features Carbon Monoxide Detector(s),Smoke Detector(s)
Acceptable Financing Cash, Conventional, FHA
Listing Terms Cash, Conventional, FHA
Special Listing Condition Standard
Read Less

GET MORE INFORMATION




