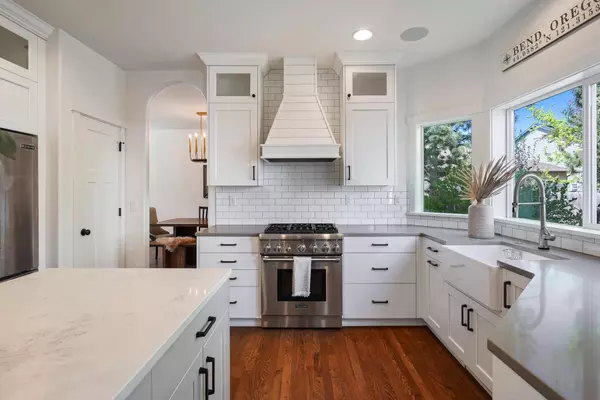For more information regarding the value of a property, please contact us for a free consultation.
368 Soft Tail LOOP Bend, OR 97702
Want to know what your home might be worth? Contact us for a FREE valuation!

Our team is ready to help you sell your home for the highest possible price ASAP
Key Details
Sold Price $899,000
Property Type Single Family Home
Sub Type Single Family Residence
Listing Status Sold
Purchase Type For Sale
Square Footage 2,378 sqft
Price per Sqft $378
Subdivision Hollow Pine Estate
MLS Listing ID 220183153
Sold Date 10/30/24
Style Traditional
Bedrooms 3
Full Baths 2
Half Baths 1
Year Built 2002
Annual Tax Amount $5,320
Lot Size 8,712 Sqft
Acres 0.2
Lot Dimensions 0.2
Property Description
This stately home, situated on a corner lot in Hollow Pine Estates, boasts lots of natural light, high-quality construction & detailed craftsmanship. Highlights include a grand 2-story entrance, open floor plan & solid oak floors throughout the downstairs. The immaculate kitchen features crisp white cabinetry, central island with quartz countertop & bar seating, glass-fronted display cabinets, contrasting open shelving & sliding-door access to the adjacent patio. The primary bedroom includes a reading nook, walk-in closet & bath with dual vanities & jetted tub. Also upstairs: 3 bedrooms & an expansive bonus room. The lush exterior features a 14X8 shed, fenced backyard, water feature & 3-car garage plus 3 dedicated exterior parking spots. Located in a tranquil neighborhood, this home promises a memorable living experience for anyone looking to transition seamlessly into their new Bend home. Bonus: This is an active short-term rental property, adding the potential for income.
Location
State OR
County Deschutes
Community Hollow Pine Estate
Interior
Interior Features Breakfast Bar, Ceiling Fan(s), Double Vanity, Enclosed Toilet(s), Jetted Tub, Kitchen Island, Linen Closet, Open Floorplan, Pantry, Shower/Tub Combo, Solid Surface Counters, Vaulted Ceiling(s), Walk-In Closet(s)
Heating Forced Air, Natural Gas
Cooling Central Air
Fireplaces Type Family Room, Gas
Fireplace Yes
Window Features Double Pane Windows
Exterior
Exterior Feature Patio
Garage Attached, Concrete, Driveway, Garage Door Opener, On Street
Garage Spaces 3.0
Roof Type Composition
Parking Type Attached, Concrete, Driveway, Garage Door Opener, On Street
Total Parking Spaces 3
Garage Yes
Building
Lot Description Corner Lot, Fenced, Landscaped, Sprinkler Timer(s)
Entry Level Two
Foundation Pillar/Post/Pier
Water Public
Architectural Style Traditional
Structure Type Double Wall/Staggered Stud,Steel Framing
New Construction No
Schools
High Schools Bend Sr High
Others
Senior Community No
Tax ID 201934
Acceptable Financing Cash, Conventional
Listing Terms Cash, Conventional
Special Listing Condition Standard
Read Less

GET MORE INFORMATION




