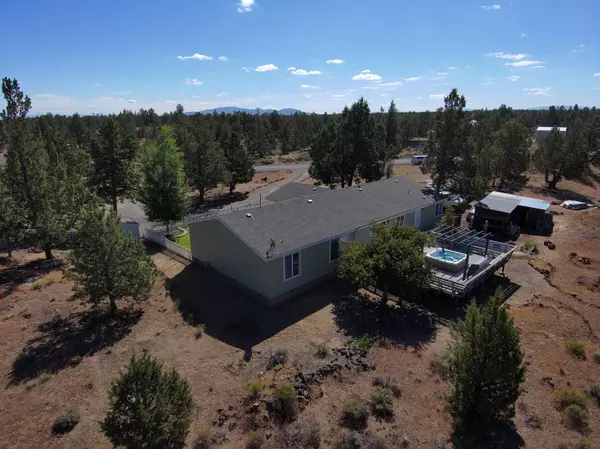For more information regarding the value of a property, please contact us for a free consultation.
64945 McGrath RD Bend, OR 97701
Want to know what your home might be worth? Contact us for a FREE valuation!

Our team is ready to help you sell your home for the highest possible price ASAP
Key Details
Sold Price $630,000
Property Type Manufactured Home
Sub Type Manufactured On Land
Listing Status Sold
Purchase Type For Sale
Square Footage 2,170 sqft
Price per Sqft $290
Subdivision Buena Ventura
MLS Listing ID 220186593
Sold Date 10/30/24
Style Ranch
Bedrooms 3
Full Baths 2
Year Built 2009
Annual Tax Amount $2,491
Lot Size 2.010 Acres
Acres 2.01
Lot Dimensions 2.01
Property Description
Spacious home on 2+ Acres in Bend, this single level home spans 2170 sq ft, has 3 bedrooms and 2 baths plus a office/den/game room that could serve as a 4th bedroom. This home boasts a well designed layout with vaulted ceilings and 2 inch blinds throughout. The great room and living room provide ample space for entertaining and relaxation. The kitchen has an island, eating bar, plenty of cabinets and generous counterspace, vinyl plank flooring and oversized walk in pantry, Enjoy meals in the adjacent dining room with a slider that leads to the deck. Spacious main suite w/walk in closet, double sinks, stall shower and soaking tub and good separation from the other rooms. Unwind in the hot tub on the large deck w/wrap around seating perfect for enjoying starlit nights. A large Workshop for projects, toys, and equipment, extra storage to. Centrally located this property offers easy access to Bend, Redmond and Sisters. Peaceful and Private setting away from the hustle and bustle.
Location
State OR
County Deschutes
Community Buena Ventura
Direction Deschutes Market rd to Morrill and then north then east on Morrill to McGrath.
Rooms
Basement None
Interior
Interior Features Breakfast Bar, Ceiling Fan(s), Double Vanity, Enclosed Toilet(s), Fiberglass Stall Shower, Kitchen Island, Laminate Counters, Linen Closet, Pantry, Primary Downstairs, Shower/Tub Combo, Soaking Tub, Vaulted Ceiling(s), Walk-In Closet(s)
Heating Electric, Forced Air
Cooling None
Window Features Double Pane Windows
Exterior
Exterior Feature Deck, Patio, Spa/Hot Tub
Garage Driveway
Roof Type Composition
Parking Type Driveway
Garage No
Building
Lot Description Corner Lot, Native Plants
Entry Level One
Foundation Block
Water Private
Architectural Style Ranch
Structure Type Manufactured House
New Construction No
Schools
High Schools Ridgeview High
Others
Senior Community No
Tax ID 155575
Security Features Smoke Detector(s)
Acceptable Financing Cash, Conventional
Listing Terms Cash, Conventional
Special Listing Condition Standard
Read Less

GET MORE INFORMATION




