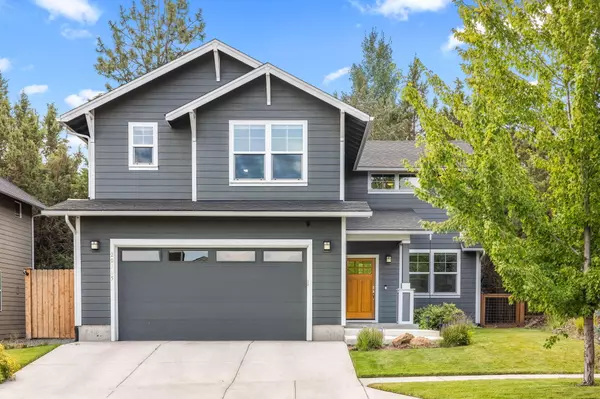For more information regarding the value of a property, please contact us for a free consultation.
20765 Shea CT Bend, OR 97702
Want to know what your home might be worth? Contact us for a FREE valuation!

Our team is ready to help you sell your home for the highest possible price ASAP
Key Details
Sold Price $685,000
Property Type Single Family Home
Sub Type Single Family Residence
Listing Status Sold
Purchase Type For Sale
Square Footage 1,997 sqft
Price per Sqft $343
Subdivision Reed Pointe
MLS Listing ID 220189663
Sold Date 10/30/24
Style Northwest
Bedrooms 3
Full Baths 2
Half Baths 1
HOA Fees $150
Year Built 2016
Annual Tax Amount $3,933
Lot Size 4,356 Sqft
Acres 0.1
Lot Dimensions 0.1
Property Description
This light-filled 3-bedroom, 2.5-bath home offers ample living space on a prime corner lot in Bend's SE Reed Pointe neighborhood. The open-concept living area features a cozy gas fireplace and flows seamlessly into a modern kitchen with stainless steel appliances, solid surface counters, and under-cabinet lighting. The home includes sound insulation in the floors and walls for added peace and comfort. Laminate flooring throughout the main level and a spacious backyard patio make it ideal for entertaining. On the second level, the primary bedroom offers stunning views of Pilot Butte. A versatile bonus room can serve as a 4th bedroom, office, or playroom. Located just minutes from the 37-acre Alpenglow Park and the vibrant Reed Market Corridor, where you'll enjoy easy access to the new Reed South commercial development which includes local favorites such as Cascade Lakes Brewing and The Great Greek Grill. Call your favorite Realtor to schedule your private showing today!
Location
State OR
County Deschutes
Community Reed Pointe
Interior
Interior Features Ceiling Fan(s), Double Vanity, Fiberglass Stall Shower, Kitchen Island, Laminate Counters, Linen Closet, Open Floorplan, Pantry, Shower/Tub Combo, Smart Thermostat, Walk-In Closet(s)
Heating Forced Air, Natural Gas
Cooling Central Air
Fireplaces Type Family Room, Gas
Fireplace Yes
Window Features Double Pane Windows,Vinyl Frames
Exterior
Exterior Feature Patio
Garage Attached, Driveway
Garage Spaces 2.0
Amenities Available Other
Roof Type Composition
Parking Type Attached, Driveway
Total Parking Spaces 2
Garage Yes
Building
Lot Description Corner Lot, Fenced, Landscaped, Level, Native Plants, Sprinkler Timer(s), Sprinklers In Front
Entry Level Two
Foundation Stemwall
Water Public
Architectural Style Northwest
Structure Type Frame
New Construction No
Schools
High Schools Caldera High
Others
Senior Community No
Tax ID 254410
Security Features Carbon Monoxide Detector(s),Smoke Detector(s)
Acceptable Financing Cash, Conventional, FHA, VA Loan
Listing Terms Cash, Conventional, FHA, VA Loan
Special Listing Condition Standard
Read Less

GET MORE INFORMATION




