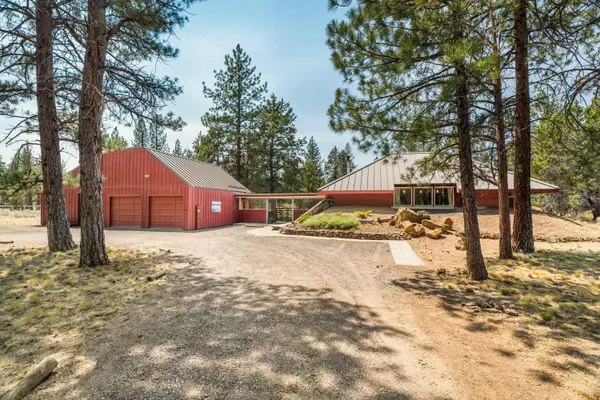For more information regarding the value of a property, please contact us for a free consultation.
69480 Crooked Horseshoe RD Sisters, OR 97759
Want to know what your home might be worth? Contact us for a FREE valuation!

Our team is ready to help you sell your home for the highest possible price ASAP
Key Details
Sold Price $695,000
Property Type Single Family Home
Sub Type Single Family Residence
Listing Status Sold
Purchase Type For Sale
Square Footage 1,689 sqft
Price per Sqft $411
Subdivision Indian Ford Meadows
MLS Listing ID 220186294
Sold Date 10/25/24
Style Cottage/Bungalow,Other
Bedrooms 1
Full Baths 2
Year Built 1978
Annual Tax Amount $5,825
Lot Size 5.510 Acres
Acres 5.51
Lot Dimensions 5.51
Property Description
5+ acres very close to town with private feel, horse set-up and near public land access. Home is a unique earth-sheltered home (earth sheltering coldest N/E sides and S/W sides have lots of glass) for a highly efficient home. Interior features: Tongue and groove ceilings and many of the walls; Open living floor plan concept; First level primary suite with outdoor access; Good size office/possible second bedroom; Upper loft/possible bedroom; Newer cabinets, counters, appliances in kitchen; Newer windows and sliders. Exterior features: Metal roof, Newer HVAC with high-efficiency heat pump; Perimeter fencing including gate; Newer septic tank and drainfield; Covered walkway addition connecting garage and house; 2 stall barn with 12' x 12' stalls and dutch doors; New siding on all structures; 2 matching sheds; Large wrap around deck; Number of raised garden beds; Large circular driveway. Fully wheelchair accessible.
Location
State OR
County Deschutes
Community Indian Ford Meadows
Rooms
Basement None
Interior
Interior Features Ceiling Fan(s), Granite Counters, Linen Closet, Open Floorplan, Pantry, Primary Downstairs, Shower/Tub Combo, Vaulted Ceiling(s)
Heating Electric, ENERGY STAR Qualified Equipment, Forced Air, Heat Pump
Cooling Central Air, ENERGY STAR Qualified Equipment, Heat Pump
Fireplaces Type Living Room, Wood Burning
Fireplace Yes
Window Features Double Pane Windows,ENERGY STAR Qualified Windows,Low Emissivity Windows,Vinyl Frames
Exterior
Exterior Feature Deck
Garage Driveway, Garage Door Opener, Gated, Gravel, Workshop in Garage
Garage Spaces 2.0
Community Features Access to Public Lands, Trail(s)
Roof Type Metal
Accessibility Accessible Approach with Ramp, Accessible Bedroom, Accessible Closets, Accessible Doors, Accessible Entrance, Accessible Full Bath, Accessible Hallway(s), Accessible Kitchen, Grip-Accessible Features
Parking Type Driveway, Garage Door Opener, Gated, Gravel, Workshop in Garage
Total Parking Spaces 2
Garage Yes
Building
Lot Description Fenced, Garden, Landscaped, Level, Native Plants, Wooded
Entry Level Two
Foundation Concrete Perimeter, Stemwall
Water Well
Architectural Style Cottage/Bungalow, Other
Structure Type Frame
New Construction No
Schools
High Schools Sisters High
Others
Senior Community No
Tax ID 135625
Security Features Carbon Monoxide Detector(s),Smoke Detector(s)
Acceptable Financing Cash, Conventional, FHA, USDA Loan
Listing Terms Cash, Conventional, FHA, USDA Loan
Special Listing Condition Standard
Read Less

GET MORE INFORMATION




