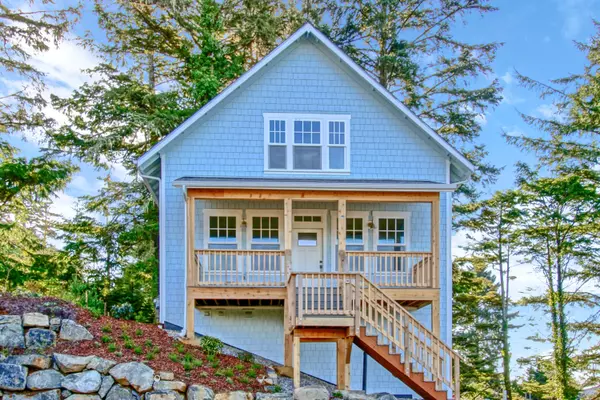For more information regarding the value of a property, please contact us for a free consultation.
650 Lillian LN Depoe Bay, OR 97341
Want to know what your home might be worth? Contact us for a FREE valuation!

Our team is ready to help you sell your home for the highest possible price ASAP
Key Details
Sold Price $668,915
Property Type Single Family Home
Sub Type Single Family Residence
Listing Status Sold
Purchase Type For Sale
Square Footage 1,790 sqft
Price per Sqft $373
MLS Listing ID 220175885
Sold Date 10/21/24
Style Craftsman
Bedrooms 3
Full Baths 3
Half Baths 2
HOA Fees $58
Year Built 2023
Annual Tax Amount $871
Lot Size 5,227 Sqft
Acres 0.12
Lot Dimensions 0.12
Property Description
Find your spot on the Oregon Coast here in the up-and-coming neighborhood of Whale Watch at Depoe Hills. This new home features 3 bedrooms, including a main level primary suite, stylish finishes and an open-concept communal living space. An ideal permanent or second home, Phase 1 of Whale Watch is short term rental friendly to provide flexibility of use as needs change over time. Venture out to the expansive exterior deck set high above to take advantage of ocean views, whale watching and sunset gazing. Whether you're looking for a short-term rental or a primary residence, this home falls into either category, making it a rare opportunity to own on the Oregon Coast. Nestled in the hills of Depoe Bay, come see how the neighborhood of Whale Watch is unlike anything else and is set to provide its residents with a complete community of wonderful amenities and access to the coast's iconic natural landscape.
Location
State OR
County Lincoln
Rooms
Basement None
Interior
Interior Features Double Vanity, Kitchen Island, Open Floorplan, Pantry, Solid Surface Counters
Heating Ductless, Electric
Cooling Ductless
Fireplaces Type Family Room, Gas, Living Room
Fireplace Yes
Window Features Double Pane Windows,Vinyl Frames
Exterior
Exterior Feature Deck
Garage Attached, Garage Door Opener
Garage Spaces 1.0
Community Features Gas Available, Short Term Rentals Allowed, Trail(s)
Amenities Available Park, Trail(s)
Roof Type Composition
Parking Type Attached, Garage Door Opener
Total Parking Spaces 1
Garage Yes
Building
Lot Description Landscaped, Native Plants, Sloped
Entry Level Three Or More
Foundation Concrete Perimeter, Slab
Water Public
Architectural Style Craftsman
Structure Type Frame
New Construction Yes
Schools
High Schools Taft High
Others
Senior Community No
Tax ID R531909
Security Features Carbon Monoxide Detector(s),Smoke Detector(s)
Acceptable Financing Cash, Conventional
Listing Terms Cash, Conventional
Special Listing Condition Standard
Read Less

GET MORE INFORMATION




