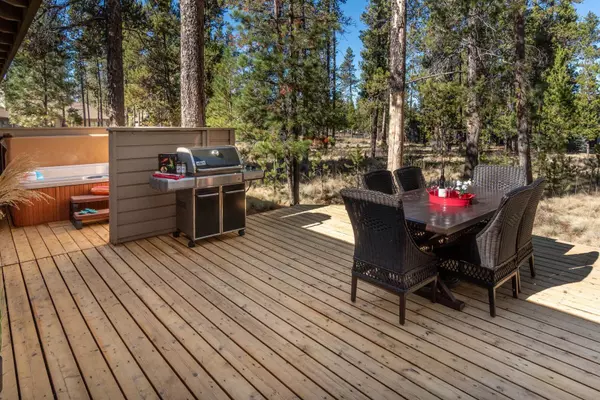For more information regarding the value of a property, please contact us for a free consultation.
18030 Witchhazel LN Sunriver, OR 97707
Want to know what your home might be worth? Contact us for a FREE valuation!

Our team is ready to help you sell your home for the highest possible price ASAP
Key Details
Sold Price $715,000
Property Type Single Family Home
Sub Type Single Family Residence
Listing Status Sold
Purchase Type For Sale
Square Footage 1,196 sqft
Price per Sqft $597
Subdivision Fairway Crest Village
MLS Listing ID 220183482
Sold Date 10/18/24
Style Northwest
Bedrooms 3
Full Baths 2
HOA Fees $159
Year Built 1983
Annual Tax Amount $3,812
Lot Size 10,890 Sqft
Acres 0.25
Lot Dimensions 0.25
Property Description
Welcome to 1 Witchhazel Lane, a single-level retreat located in Sunriver's quiet north end offering fantastic proximity to amenities. This sunshine streamed 1,196 sq. ft. home features 3-bedrooms and 2-baths with 2-car garage, and creates a warm welcome for family and friends. Abundant wood wrapped windows, vaulted cedar plank ceiling, woodburning stove with moss rock surround, and use of tile and stone throughout add mountain charm. The bright and spacious kitchen will delight the chef in you with plenty of storage cabinets, stainless steel appliances, granite tile countertops, and breakfast bar. Bask in over 300-days of Central Oregon sunshine on the expansive deck backing to forested common space. Enjoy the birds, deer and other wildlife that come to visit. Soak under the stars in the private hot tub. Whether you are looking for a full-time residence, an investment property, or vacation home, this is your basecamp for adventure! Sold turn-key and ready to start making memories.
Location
State OR
County Deschutes
Community Fairway Crest Village
Rooms
Basement None
Interior
Interior Features Breakfast Bar, Granite Counters, Linen Closet, Shower/Tub Combo, Solid Surface Counters, Spa/Hot Tub, Stone Counters, Tile Shower, Vaulted Ceiling(s)
Heating Heat Pump, Wood
Cooling Heat Pump
Fireplaces Type Family Room, Wood Burning
Fireplace Yes
Window Features Double Pane Windows
Exterior
Exterior Feature Deck, Patio, Spa/Hot Tub
Garage Attached, Driveway
Garage Spaces 2.0
Community Features Access to Public Lands, Gas Available, Park, Pickleball Court(s), Playground, Short Term Rentals Allowed, Sport Court, Tennis Court(s), Trail(s)
Amenities Available Airport/Runway, Clubhouse, Firewise Certification, Fitness Center, Golf Course, Marina, Park, Pickleball Court(s), Playground, Pool, Resort Community, Restaurant, Sewer, Snow Removal, Sport Court, Stable(s), Tennis Court(s), Trail(s), Water
Roof Type Asphalt
Parking Type Attached, Driveway
Total Parking Spaces 2
Garage Yes
Building
Lot Description Corner Lot, Drip System, Landscaped, Level, Sprinkler Timer(s), Sprinklers In Front, Wooded
Entry Level One
Foundation Stemwall
Water Backflow Irrigation, Public, Water Meter
Architectural Style Northwest
Structure Type Frame
New Construction No
Schools
High Schools Check With District
Others
Senior Community No
Tax ID 159799
Security Features Carbon Monoxide Detector(s),Smoke Detector(s)
Acceptable Financing Cash, Conventional
Listing Terms Cash, Conventional
Special Listing Condition Standard
Read Less

GET MORE INFORMATION




