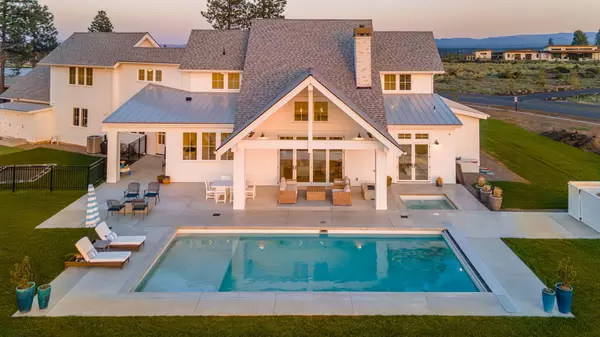For more information regarding the value of a property, please contact us for a free consultation.
62360 Huntsman LOOP Bend, OR 97703
Want to know what your home might be worth? Contact us for a FREE valuation!

Our team is ready to help you sell your home for the highest possible price ASAP
Key Details
Sold Price $3,800,000
Property Type Single Family Home
Sub Type Single Family Residence
Listing Status Sold
Purchase Type For Sale
Square Footage 4,319 sqft
Price per Sqft $879
Subdivision Westgate
MLS Listing ID 220179641
Sold Date 10/16/24
Style Contemporary,Other
Bedrooms 5
Full Baths 4
HOA Fees $165
Year Built 2021
Annual Tax Amount $18,305
Lot Size 2.530 Acres
Acres 2.53
Lot Dimensions 2.53
Property Description
A perfect blend of traditional charm and contemporary elegance, this modern farmhouse is bathed in tones of fresh white inside & out for a truly striking effect. Here, cozy living spaces punctuated by high-design finishes give way to expansive windows offering panoramic views of the Cascades from nearly every angle. On the first floor, the great room and kitchen open to the sunny back patio via a paneled folding door. The kitchen is punctuated by a large island, beautiful Blue Star 8-burner range, double oven, butler pantry and entertainment bar. A first floor primary, two additional bedrooms, private office and spacious mudroom lend versatility and charming touches, such as a schoolhouse drinking fountain, dutch doors, beadboard, built-ins and more. Upstairs, two additional beds & baths give way to a large bonus space. Enveloped by the surrounding landscape, yet perfectly positioned within Bend's premier schools & amenities, this home offers resort-style living in all seasons.
Location
State OR
County Deschutes
Community Westgate
Rooms
Basement None
Interior
Interior Features Built-in Features, Double Vanity, Dry Bar, Enclosed Toilet(s), Kitchen Island, Linen Closet, Open Floorplan, Primary Downstairs, Shower/Tub Combo, Soaking Tub, Solid Surface Counters, Spa/Hot Tub, Stone Counters, Tile Shower, Vaulted Ceiling(s), Walk-In Closet(s), Wired for Data, Wired for Sound
Heating ENERGY STAR Qualified Equipment, Forced Air, Natural Gas
Cooling Central Air
Fireplaces Type Gas, Great Room
Fireplace Yes
Window Features Double Pane Windows
Exterior
Exterior Feature Patio, Pool, Spa/Hot Tub
Garage Attached, Driveway, Garage Door Opener, Workshop in Garage
Garage Spaces 4.0
Community Features Access to Public Lands, Gas Available, Park, Short Term Rentals Not Allowed, Trail(s)
Amenities Available Snow Removal, Trail(s)
Roof Type Composition
Parking Type Attached, Driveway, Garage Door Opener, Workshop in Garage
Total Parking Spaces 4
Garage Yes
Building
Lot Description Corner Lot, Drip System, Garden, Landscaped, Level, Native Plants, Rock Outcropping, Sprinkler Timer(s), Sprinklers In Front, Sprinklers In Rear
Entry Level Two
Foundation Stemwall
Builder Name Curtis Homes
Water Public
Architectural Style Contemporary, Other
Structure Type Frame
New Construction No
Schools
High Schools Summit High
Others
Senior Community No
Tax ID 280669
Security Features Carbon Monoxide Detector(s),Smoke Detector(s)
Acceptable Financing Cash, Conventional
Listing Terms Cash, Conventional
Special Listing Condition Standard
Read Less

GET MORE INFORMATION




