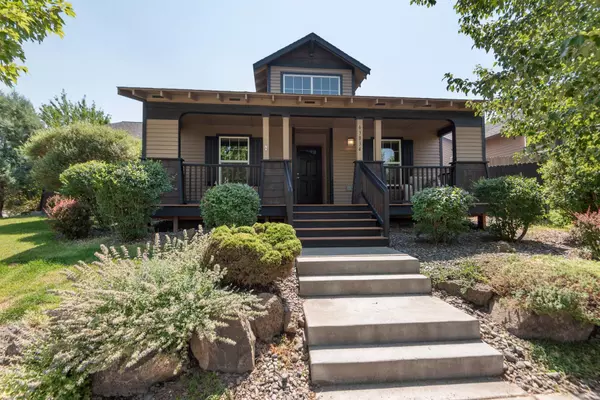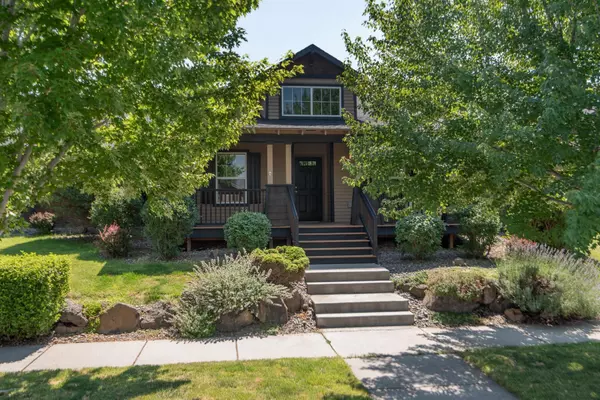For more information regarding the value of a property, please contact us for a free consultation.
63834 Hunters CIR Bend, OR 97701
Want to know what your home might be worth? Contact us for a FREE valuation!

Our team is ready to help you sell your home for the highest possible price ASAP
Key Details
Sold Price $575,000
Property Type Single Family Home
Sub Type Single Family Residence
Listing Status Sold
Purchase Type For Sale
Square Footage 1,620 sqft
Price per Sqft $354
Subdivision Northpointe
MLS Listing ID 220187851
Sold Date 10/10/24
Style Craftsman
Bedrooms 3
Full Baths 2
HOA Fees $356
Year Built 2006
Annual Tax Amount $3,666
Lot Size 6,098 Sqft
Acres 0.14
Lot Dimensions 0.14
Property Description
This charming single-level home is located in the desirable Northpointe neighborhood. Situated on an elevated corner lot with mature trees, it offer a serene and private setting.
The home was showcased in the 2006 COBA Tour of Homes and features numerous high-end upgrades not normally found in this price range. Designer features include travertine and cork flooring, granite slab countertops, tumbled marble counters, central vacuum, and elegant archways. The open floor plan boasts vaulted ceilings and ample natural light. The spacious primary bedroom is a peaceful oasis. Enjoy duel walk-in closets, a private covered patio, and a tiled shower. The fenced backyard offers a covered patio, water feature, and lush landscaping. The HOA covers the alley maintenance and snow removal for added convenience. Don't miss out on this contently located, well-appointed home.
Location
State OR
County Deschutes
Community Northpointe
Rooms
Basement None
Interior
Interior Features Breakfast Bar, Ceiling Fan(s), Central Vacuum, Double Vanity, Enclosed Toilet(s), Granite Counters, Kitchen Island, Linen Closet, Open Floorplan, Pantry, Shower/Tub Combo, Solid Surface Counters, Stone Counters, Tile Shower, Vaulted Ceiling(s), Walk-In Closet(s)
Heating Forced Air, Natural Gas
Cooling Central Air
Fireplaces Type Gas, Great Room
Fireplace Yes
Window Features Double Pane Windows,Vinyl Frames
Exterior
Exterior Feature Patio
Garage Alley Access, Asphalt, Attached, Driveway, Garage Door Opener
Garage Spaces 2.0
Amenities Available Snow Removal
Roof Type Composition
Parking Type Alley Access, Asphalt, Attached, Driveway, Garage Door Opener
Total Parking Spaces 2
Garage Yes
Building
Lot Description Corner Lot, Fenced, Landscaped, Sprinkler Timer(s), Sprinklers In Front, Sprinklers In Rear, Water Feature
Entry Level One
Foundation Stemwall
Water Public
Architectural Style Craftsman
Structure Type Frame
New Construction No
Schools
High Schools Mountain View Sr High
Others
Senior Community No
Tax ID 250632
Security Features Carbon Monoxide Detector(s),Smoke Detector(s)
Acceptable Financing Cash, Conventional, VA Loan
Listing Terms Cash, Conventional, VA Loan
Special Listing Condition Standard
Read Less

GET MORE INFORMATION




