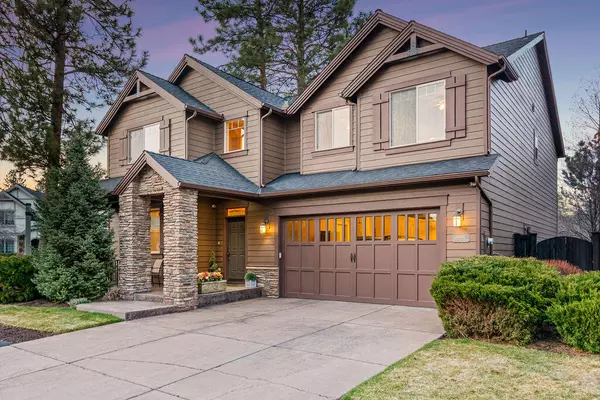For more information regarding the value of a property, please contact us for a free consultation.
60312 Sage Stone LOOP Bend, OR 97702
Want to know what your home might be worth? Contact us for a FREE valuation!

Our team is ready to help you sell your home for the highest possible price ASAP
Key Details
Sold Price $799,900
Property Type Single Family Home
Sub Type Single Family Residence
Listing Status Sold
Purchase Type For Sale
Square Footage 2,870 sqft
Price per Sqft $278
Subdivision Stonegate
MLS Listing ID 220179520
Sold Date 10/10/24
Style Northwest,Traditional
Bedrooms 4
Full Baths 2
Half Baths 1
HOA Fees $154
Year Built 2007
Annual Tax Amount $5,326
Lot Size 6,969 Sqft
Acres 0.16
Lot Dimensions 0.16
Property Description
Stunning and spacious Pahlisch built home in the coveted Stonegate subdivision! New roof just installed 8/24, and upgrades galore include extensive wood floors, custom hardwood cabinetry in Great Rm., a butler's pantry, slab granite countertops and stainless steel appliances. This home offers an office/den off the foyer, an upstairs family room (doubles as a 5th bedroom if desired), a private fenced back yard, oversize 2.5 car garage, and an expansive Mstr. BR walk in closet seldom seen in this price range. This spectacular home is in meticulous condition, and benefits from recent exterior paint as well as several additional upgrades including recent carpet and additional remodeling. The Stonegate community offers a lovely community pool, hot tub, club house, and walking trails - and is located next to the Bend Golf & Country Club in SE Bend offering quick access to Hwy. 97 and the parkway. This lightly lived in home is not to be missed!
Location
State OR
County Deschutes
Community Stonegate
Interior
Interior Features Breakfast Bar, Ceiling Fan(s), Enclosed Toilet(s), Granite Counters, Kitchen Island, Open Floorplan, Pantry, Stone Counters, Tile Shower, Walk-In Closet(s)
Heating Forced Air, Natural Gas
Cooling Central Air
Fireplaces Type Gas, Great Room
Fireplace Yes
Exterior
Exterior Feature Patio
Garage Attached, Concrete, Driveway, Garage Door Opener, Workshop in Garage
Garage Spaces 2.5
Community Features Playground, Trail(s)
Amenities Available Landscaping, Park, Pool, Snow Removal
Roof Type Composition
Parking Type Attached, Concrete, Driveway, Garage Door Opener, Workshop in Garage
Total Parking Spaces 2
Garage Yes
Building
Lot Description Corner Lot, Drip System, Fenced, Landscaped, Level, Sprinkler Timer(s), Sprinklers In Front, Sprinklers In Rear
Entry Level Two
Foundation Concrete Perimeter
Builder Name Pahlisch
Water Public
Architectural Style Northwest, Traditional
Structure Type Frame
New Construction No
Schools
High Schools Caldera High
Others
Senior Community No
Tax ID 251857
Security Features Carbon Monoxide Detector(s),Smoke Detector(s)
Acceptable Financing Cash, Conventional, FHA, VA Loan
Listing Terms Cash, Conventional, FHA, VA Loan
Special Listing Condition Standard
Read Less

GET MORE INFORMATION




