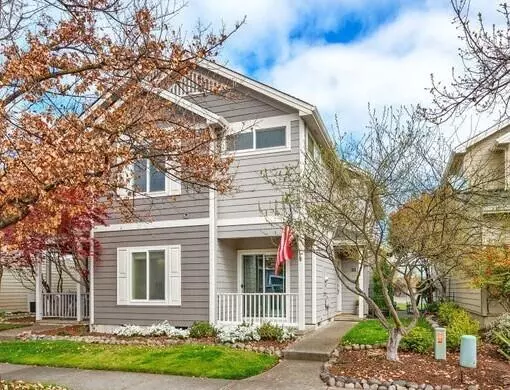For more information regarding the value of a property, please contact us for a free consultation.
514 Griffin Oaks DR Central Point, OR 97502
Want to know what your home might be worth? Contact us for a FREE valuation!

Our team is ready to help you sell your home for the highest possible price ASAP
Key Details
Sold Price $392,500
Property Type Single Family Home
Sub Type Single Family Residence
Listing Status Sold
Purchase Type For Sale
Square Footage 1,855 sqft
Price per Sqft $211
Subdivision Griffin Oaks
MLS Listing ID 220180131
Sold Date 09/27/24
Style Cottage/Bungalow,Traditional
Bedrooms 3
Full Baths 2
Half Baths 1
HOA Fees $35
Year Built 2003
Annual Tax Amount $4,258
Lot Size 3,484 Sqft
Acres 0.08
Lot Dimensions 0.08
Property Description
ASSUMABLE LOAN of 3%! Fall in love with this beautiful home & low upkeep within the esteemed Twin Creeks subdivision. Step inside to discover gorgeous hardwood floors, ultra high ceilings, gas fireplace, and large windows. The kitchen is updated with newer black stainless appliances including a gas range oven and granite countertops. The primary bedroom is located on the MAIN level. Upstairs you will find two more amply sized bedrooms and a darling balcony! The hot water heater is new and there is a new mini-split heating/ air in garage for comfort. This home is situated directly across from a charming city park, and this residence offers low maintenance elegance and convenient access to outdoor recreation. Centrally located to lakes, mountain life, shopping, restaurants, medical, and schools. The sellers are also providing a 1 year home warranty for the new purchasers.
Location
State OR
County Jackson
Community Griffin Oaks
Direction N Haskell to Griffin Oaks to house.
Rooms
Basement None
Interior
Interior Features Ceiling Fan(s), Kitchen Island, Linen Closet, Pantry, Stone Counters, Tile Shower, Vaulted Ceiling(s), Walk-In Closet(s)
Heating Natural Gas
Cooling Ductless, Central Air, Heat Pump
Window Features Double Pane Windows,Vinyl Frames
Exterior
Exterior Feature Patio
Garage Attached, Garage Door Opener
Garage Spaces 2.0
Amenities Available Landscaping
Roof Type Composition
Accessibility Accessible Entrance, Accessible Full Bath, Accessible Kitchen
Parking Type Attached, Garage Door Opener
Total Parking Spaces 2
Garage Yes
Building
Entry Level Two
Foundation Concrete Perimeter
Builder Name W. L. Moore
Water Public
Architectural Style Cottage/Bungalow, Traditional
Structure Type Frame
New Construction No
Schools
High Schools Crater High
Others
Senior Community No
Tax ID 10962512
Security Features Carbon Monoxide Detector(s)
Acceptable Financing Assumable, Cash, Conventional, FHA, VA Loan
Listing Terms Assumable, Cash, Conventional, FHA, VA Loan
Special Listing Condition Standard
Read Less

GET MORE INFORMATION




