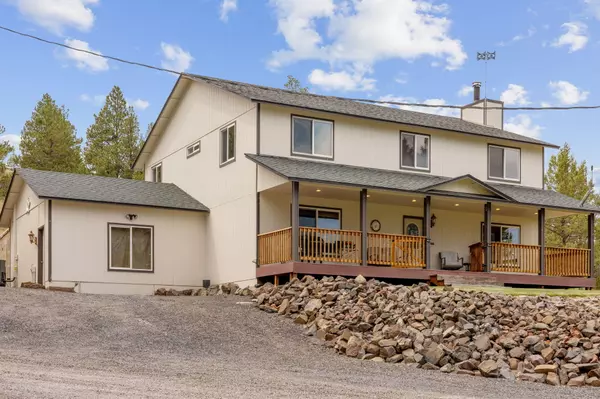For more information regarding the value of a property, please contact us for a free consultation.
13522 Paulina HWY Prineville, OR 97754
Want to know what your home might be worth? Contact us for a FREE valuation!

Our team is ready to help you sell your home for the highest possible price ASAP
Key Details
Sold Price $1,300,000
Property Type Single Family Home
Sub Type Single Family Residence
Listing Status Sold
Purchase Type For Sale
Square Footage 3,606 sqft
Price per Sqft $360
MLS Listing ID 220185597
Sold Date 09/30/24
Style Traditional
Bedrooms 4
Full Baths 2
Half Baths 1
Year Built 2005
Annual Tax Amount $3,508
Lot Size 294.070 Acres
Acres 294.07
Lot Dimensions 294.07
Property Description
Step into your private sanctuary with this custom-built 2,550 sq ft, 4-bedroom, 2.5-bath home. Nestled on an expansive 294.07-acre lot, this property offers unparalleled privacy. The inviting large covered front porch welcomes you. Inside, you'll find a spacious layout complemented by a full-length sunroom, perfect for soaking in natural light year-round & relax in the enclosed hot tub room. The property boasts a 40 x 60 fully insulated shop, complete with a wood stove & wiring for an air compressor & welder. Additionally, a second 1,056 sq ft home is included, a replacement accessory farm dwelling permit was approved but has expired in 2021 so new owners would have to reapply, complete with perk tests still valid. The property features a tranquil pond, seasonal spring, & is fenced & cross-fenced, making it perfect for livestock or simply enjoying the great outdoors. This secluded estate is surrounded by majestic pine trees, offering a truly private retrea
Location
State OR
County Crook
Direction Just past mile marker 9 the driveway is on the right.
Rooms
Basement None
Interior
Interior Features Breakfast Bar, Ceiling Fan(s), Double Vanity, Kitchen Island, Linen Closet, Pantry, Primary Downstairs, Shower/Tub Combo, Tile Counters, Vaulted Ceiling(s), Walk-In Closet(s)
Heating Electric, Forced Air, Heat Pump
Cooling Central Air, Heat Pump
Fireplaces Type Living Room, Wood Burning
Fireplace Yes
Window Features Double Pane Windows,Vinyl Frames
Exterior
Exterior Feature Deck
Garage Detached, Driveway, Garage Door Opener, Gravel, No Garage, RV Access/Parking
Waterfront Yes
Waterfront Description Pond
Roof Type Composition
Parking Type Detached, Driveway, Garage Door Opener, Gravel, No Garage, RV Access/Parking
Garage No
Building
Lot Description Fenced, Landscaped, Sloped, Wooded
Entry Level Two
Foundation Stemwall
Water Well
Architectural Style Traditional
Structure Type Frame
New Construction No
Schools
High Schools Crook County High
Others
Senior Community No
Tax ID 1670
Security Features Carbon Monoxide Detector(s),Smoke Detector(s)
Acceptable Financing Cash, Conventional, VA Loan
Listing Terms Cash, Conventional, VA Loan
Special Listing Condition Standard
Read Less

GET MORE INFORMATION




