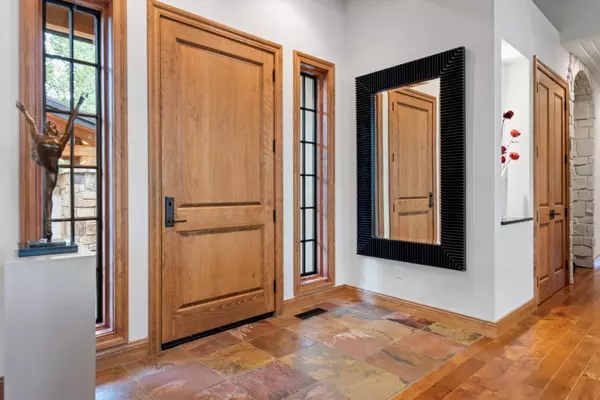For more information regarding the value of a property, please contact us for a free consultation.
23062 Canyon View LOOP Bend, OR 97701
Want to know what your home might be worth? Contact us for a FREE valuation!

Our team is ready to help you sell your home for the highest possible price ASAP
Key Details
Sold Price $1,485,000
Property Type Single Family Home
Sub Type Single Family Residence
Listing Status Sold
Purchase Type For Sale
Square Footage 4,070 sqft
Price per Sqft $364
Subdivision Pronghorn
MLS Listing ID 220189133
Sold Date 09/30/24
Style Contemporary,Northwest
Bedrooms 4
Full Baths 3
Half Baths 1
HOA Fees $250
Year Built 2006
Annual Tax Amount $13,697
Lot Size 0.530 Acres
Acres 0.53
Lot Dimensions 0.53
Property Description
This a rare opportunity to own a recently updated custom home in the Estates at Pronghorn, in a private environment surrounded by mature landscaping. The property boasts six outdoor areas, including one featuring a wood-burning fireplace and another with a fire pit. Upon entering this exquisitely constructed residence, you are greeted by a spacious, light-filled great room adorned with high ceilings, wood beams, solid wood-trimmed windows, and a cozy wood-burning fireplace that fosters an elegant yet warm atmosphere. The thoughtful design emphasizes primarily main-level living, offering separated bedrooms, including a private guest casita off the courtyard, ideal for hosting family and friends. Take advantage of athletic facilities, pools, pickleball courts, and renowned Pronghorn Golf courses, or a leisurely walk to the nearby dog park. With the generational membership included (valued at $115,000.), this is an exceptional home to create lasting memories.
Location
State OR
County Deschutes
Community Pronghorn
Rooms
Basement None
Interior
Interior Features Breakfast Bar, Built-in Features, Ceiling Fan(s), Double Vanity, Enclosed Toilet(s), Granite Counters, In-Law Floorplan, Kitchen Island, Linen Closet, Open Floorplan, Pantry, Primary Downstairs, Soaking Tub, Solid Surface Counters, Vaulted Ceiling(s), Walk-In Closet(s), Wet Bar, Wired for Sound
Heating Forced Air, Heat Pump, Hot Water, Natural Gas, Wood
Cooling Central Air, Heat Pump, Zoned
Fireplaces Type Family Room, Gas, Great Room, Living Room, Outside, Primary Bedroom, Wood Burning
Fireplace Yes
Window Features Double Pane Windows,Wood Frames
Exterior
Exterior Feature Built-in Barbecue, Courtyard, Deck, Fire Pit, Patio
Garage Asphalt, Attached, Driveway, Garage Door Opener, Gated
Garage Spaces 3.0
Community Features Access to Public Lands, Park, Pickleball Court(s), Playground, Short Term Rentals Not Allowed, Sport Court, Tennis Court(s), Trail(s)
Amenities Available Clubhouse, Fitness Center, Golf Course, Landscaping, Park, Pickleball Court(s), Playground, Pool, Resort Community, Restaurant, Security, Sewer, Sport Court, Tennis Court(s), Trail(s), Trash, Water
Roof Type Tile
Porch true
Parking Type Asphalt, Attached, Driveway, Garage Door Opener, Gated
Total Parking Spaces 3
Garage Yes
Building
Lot Description Drip System, Landscaped, Level, Native Plants, Smart Irrigation, Sprinkler Timer(s), Sprinklers In Front, Sprinklers In Rear
Entry Level Two
Foundation Concrete Perimeter
Water Public
Architectural Style Contemporary, Northwest
Structure Type Frame
New Construction No
Schools
High Schools Ridgeview High
Others
Senior Community No
Tax ID 242378
Security Features Carbon Monoxide Detector(s),Security System Owned,Smoke Detector(s)
Acceptable Financing Cash, Conventional, FHA, VA Loan
Listing Terms Cash, Conventional, FHA, VA Loan
Special Listing Condition Standard
Read Less

GET MORE INFORMATION




