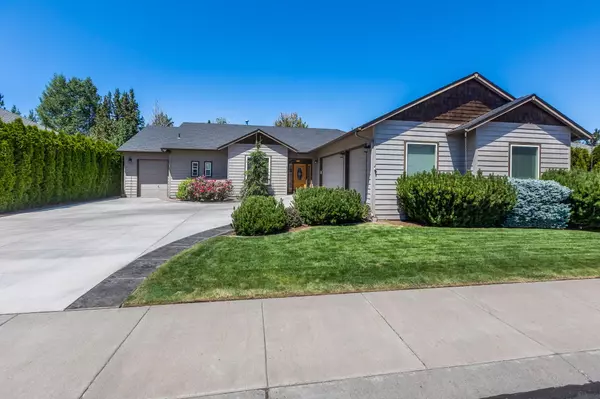For more information regarding the value of a property, please contact us for a free consultation.
4405 Ben Hogan DR Redmond, OR 97756
Want to know what your home might be worth? Contact us for a FREE valuation!

Our team is ready to help you sell your home for the highest possible price ASAP
Key Details
Sold Price $590,000
Property Type Single Family Home
Sub Type Single Family Residence
Listing Status Sold
Purchase Type For Sale
Square Footage 1,946 sqft
Price per Sqft $303
Subdivision Greens At Redmond
MLS Listing ID 220185800
Sold Date 09/30/24
Style Ranch
Bedrooms 3
Full Baths 2
HOA Fees $70
Year Built 2004
Annual Tax Amount $5,476
Lot Size 7,405 Sqft
Acres 0.17
Lot Dimensions 0.17
Property Description
Welcome to your dream home located on the 5th tee box at The Greens at Redmond! This stunning single level residence boasts an open floorplan with high ceilings perfect for entertaining and comfortable living. Enjoy great views of the golf course and pond from your spacious deck. The property features a three-car garage plus an additional golf cart garage, providing ample storage and parking space.
Inside, you'll find a well-designed layout with plenty of storage options, including a huge walk-in closet in the primary bedroom. Nestled in a sought-after golfing community neighborhood, this home offers the best of both worlds - peaceful living with convenient proximity to the airport, Expo Center, and easy access to Hwy 97. Don't miss this opportunity to live at The Greens.
Location
State OR
County Deschutes
Community Greens At Redmond
Rooms
Basement None
Interior
Interior Features Ceiling Fan(s), Central Vacuum, Double Vanity, Enclosed Toilet(s), Granite Counters, Linen Closet, Open Floorplan, Pantry, Primary Downstairs, Shower/Tub Combo, Tile Counters, Vaulted Ceiling(s), Walk-In Closet(s)
Heating Forced Air, Natural Gas
Cooling Central Air
Fireplaces Type Gas, Living Room
Fireplace Yes
Window Features Vinyl Frames
Exterior
Exterior Feature Deck
Garage Attached, Garage Door Opener, Other
Garage Spaces 3.0
Amenities Available Clubhouse, Golf Course, Snow Removal
Waterfront Yes
Waterfront Description Pond
Roof Type Composition
Parking Type Attached, Garage Door Opener, Other
Total Parking Spaces 3
Garage Yes
Building
Lot Description Fenced, Landscaped, Level, On Golf Course, Sprinklers In Front, Sprinklers In Rear
Entry Level One
Foundation Stemwall
Water Public
Architectural Style Ranch
Structure Type Frame
New Construction No
Schools
High Schools Ridgeview High
Others
Senior Community No
Tax ID 194061
Security Features Carbon Monoxide Detector(s),Security System Owned
Acceptable Financing Cash, Conventional, USDA Loan, VA Loan
Listing Terms Cash, Conventional, USDA Loan, VA Loan
Special Listing Condition Standard
Read Less

GET MORE INFORMATION




