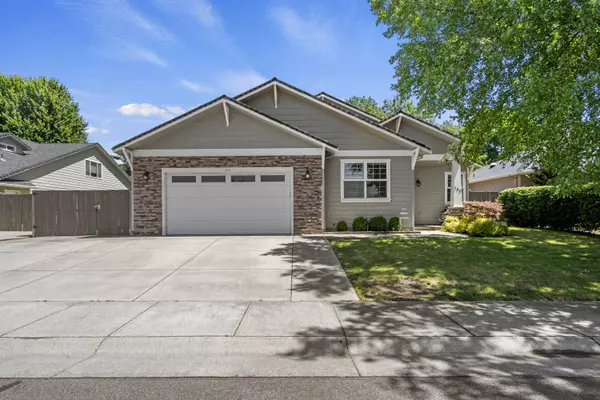For more information regarding the value of a property, please contact us for a free consultation.
780 Ridgeway AVE Central Point, OR 97502
Want to know what your home might be worth? Contact us for a FREE valuation!

Our team is ready to help you sell your home for the highest possible price ASAP
Key Details
Sold Price $540,000
Property Type Single Family Home
Sub Type Single Family Residence
Listing Status Sold
Purchase Type For Sale
Square Footage 2,217 sqft
Price per Sqft $243
Subdivision Central Point East Development Phase 5
MLS Listing ID 220179708
Sold Date 09/25/24
Style Craftsman
Bedrooms 3
Full Baths 2
HOA Fees $150
Year Built 2000
Annual Tax Amount $5,574
Lot Size 9,147 Sqft
Acres 0.21
Lot Dimensions 0.21
Property Description
Beautifully refinished in 2022, this home is the perfect balance of elegant and modern. Rare 4 bedroom split floor plan or 3 bedroom plus office in sought out White Oaks Estates. This upscale neighborhood is in close proximity to Don Jones park and shopping. As you enter the huge great room you'll notice the vaulted ceilings, rock-surround gas fireplace, and beautiful light fixtures throughout. Spacious newly refinished kitchen features, oak hardwood floors, skylights, island & bar, SS appliances, new stone countertops, stunning backsplash & refinished cabinets. Vaulted master suite with jetted tub, dual vanities, updated walk-in shower, walk-in closet, & patio access. Oversized covered patio w/dual cooling fans & hot tub hookups. Beautiful backyard is fully fenced, mature landscaping, & timed sprinkler/drip system. Laundry room w/sink and cabinetry. Fully finished oversized garage and pull-down attic access. Newer water heater & garage door opener. Concrete RV parking w/hook ups.
Location
State OR
County Jackson
Community Central Point East Development Phase 5
Interior
Interior Features Breakfast Bar, Double Vanity, Jetted Tub, Kitchen Island, Pantry, Stone Counters, Tile Shower, Walk-In Closet(s)
Heating Forced Air, Natural Gas
Cooling Central Air
Fireplaces Type Gas
Fireplace Yes
Window Features Double Pane Windows,Skylight(s)
Exterior
Exterior Feature Patio, RV Hookup
Garage Attached, Driveway, Garage Door Opener, RV Access/Parking
Garage Spaces 2.0
Amenities Available Other
Roof Type Composition
Parking Type Attached, Driveway, Garage Door Opener, RV Access/Parking
Total Parking Spaces 2
Garage Yes
Building
Lot Description Drip System, Landscaped, Sprinklers In Front, Sprinklers In Rear
Entry Level One
Foundation Concrete Perimeter
Water Public
Architectural Style Craftsman
Structure Type Frame
New Construction No
Schools
High Schools Crater High
Others
Senior Community No
Tax ID 10923641
Security Features Carbon Monoxide Detector(s),Smoke Detector(s)
Acceptable Financing Cash, Conventional, FHA, VA Loan
Listing Terms Cash, Conventional, FHA, VA Loan
Special Listing Condition Standard
Read Less

GET MORE INFORMATION




