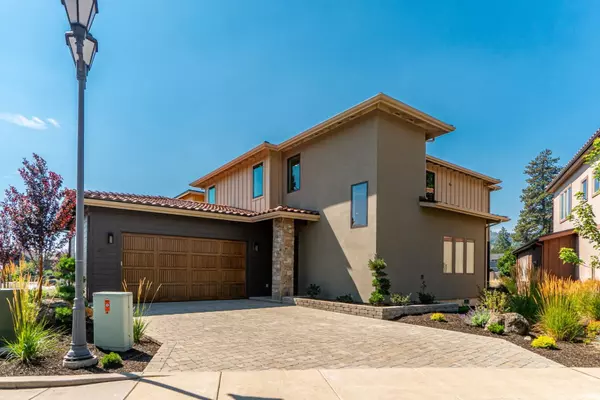For more information regarding the value of a property, please contact us for a free consultation.
63181 Via Cambria Bend, OR 97703
Want to know what your home might be worth? Contact us for a FREE valuation!

Our team is ready to help you sell your home for the highest possible price ASAP
Key Details
Sold Price $1,115,000
Property Type Single Family Home
Sub Type Single Family Residence
Listing Status Sold
Purchase Type For Sale
Square Footage 2,876 sqft
Price per Sqft $387
Subdivision Tuscany Pines
MLS Listing ID 220188744
Sold Date 09/20/24
Style Contemporary
Bedrooms 4
Full Baths 3
Half Baths 1
HOA Fees $304
Year Built 2024
Annual Tax Amount $1,466
Lot Size 5,662 Sqft
Acres 0.13
Lot Dimensions 0.13
Property Description
Step into this new home and discover a perfect blend of style and comfort. The combination of modern elegance and subtle yet distinct color schemes creates a unique ambiance. The floor plan allows for a thoughtful separation between communal areas and bedrooms, providing efficient and well-proportioned use of space. The well-appointed main floor primary suite is the sanctuary you desire at the end of a long Central Oregon day. The second story hosts a guest suite, two bedrooms, and a family room ready to become your ideal game space, media room, or personal gym.
The convenient NW location is just ¾ mile from the new Costco, 1 mile from North Star Elementary, and 2 miles from downtown. If going out isn't your jam, enjoy warm summer nights in the freshly landscaped backyard, which offers ample patio space for a BBQ and plenty of room for the fur babies to roam. Take your time appreciating what a new home could add to your life.
Location
State OR
County Deschutes
Community Tuscany Pines
Rooms
Basement None
Interior
Interior Features Breakfast Bar, Built-in Features, Double Vanity, Enclosed Toilet(s), Granite Counters, Kitchen Island, Open Floorplan, Pantry, Soaking Tub, Stone Counters, Tile Shower
Heating Ductless, ENERGY STAR Qualified Equipment, Heat Pump
Cooling ENERGY STAR Qualified Equipment, Heat Pump, Zoned
Fireplaces Type Gas, Great Room, Primary Bedroom
Fireplace Yes
Window Features Double Pane Windows,ENERGY STAR Qualified Windows
Exterior
Exterior Feature Patio
Garage Attached, Electric Vehicle Charging Station(s), Garage Door Opener, Workshop in Garage
Garage Spaces 2.0
Community Features Park, Short Term Rentals Not Allowed
Amenities Available Clubhouse, Fitness Center, Landscaping, Park, Pool
Roof Type Metal,Tile
Accessibility Accessible Bedroom, Accessible Closets, Accessible Full Bath, Accessible Kitchen, Smart Technology
Porch true
Parking Type Attached, Electric Vehicle Charging Station(s), Garage Door Opener, Workshop in Garage
Total Parking Spaces 2
Garage Yes
Building
Lot Description Corner Lot, Drip System, Fenced, Garden, Landscaped, Smart Irrigation, Sprinkler Timer(s), Sprinklers In Rear
Entry Level Two
Foundation Concrete Perimeter
Builder Name River Bend
Water Public
Architectural Style Contemporary
Structure Type Frame
New Construction Yes
Schools
High Schools Mountain View Sr High
Others
Senior Community No
Tax ID 259738
Acceptable Financing Cash, Conventional
Listing Terms Cash, Conventional
Special Listing Condition Standard
Read Less

GET MORE INFORMATION




