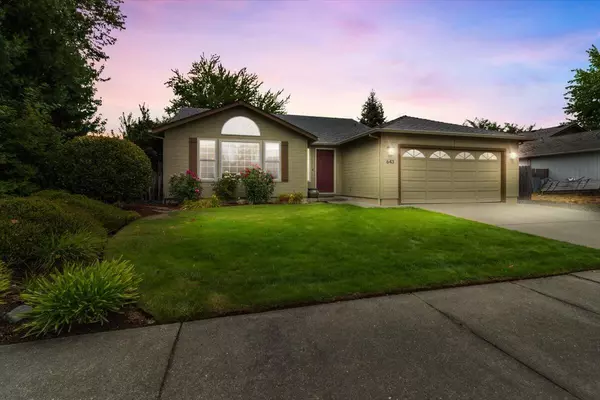For more information regarding the value of a property, please contact us for a free consultation.
643 Leonard ST Grants Pass, OR 97526
Want to know what your home might be worth? Contact us for a FREE valuation!

Our team is ready to help you sell your home for the highest possible price ASAP
Key Details
Sold Price $360,000
Property Type Single Family Home
Sub Type Single Family Residence
Listing Status Sold
Purchase Type For Sale
Square Footage 1,357 sqft
Price per Sqft $265
Subdivision Wagner Meadows Subdivision
MLS Listing ID 220189037
Sold Date 09/19/24
Style Contemporary
Bedrooms 3
Full Baths 2
Year Built 1996
Annual Tax Amount $2,257
Lot Size 6,534 Sqft
Acres 0.15
Lot Dimensions 0.15
Property Description
Beautiful, Well Maintained and Cared for Home w/ 3 Spacious Bedrooms, 2 Full Baths, 2 Car Garage w/ Additional Parking for your Boat or RV. Contemporary Upgrades/Finishes w/ Attention to Detail in Every Aspect. Inviting, Spacious Living Room/Dining Room w/ Large Open Floor Plan. Perfect for Entertaining or Relaxing. Flooded w/ Natural Bright Light w/ Expansive Front Windows overlooking the Beautifully Landscaped Front Yard. Kitchen offers Granite Countertops, Wood Cabinetry and All Appliances, Including a Brand New Dishwasher and Microwave. Hall Bath Compliments the Home w/ Updated Newer Fixtures and Board/Batten Walls. Enjoy your Very Private Oasis in the Beautifully Landscaped/Hardscaped Backyard. Soak your Troubles Away in the Hot Tub ! Escape to Your Permitted She-Shed/Man Cave that would also make a Great In-Home Office Space, Craft Room or Escape Pod !!! Many updates and upgrades to this Move In Ready Home. Brand New HVAC System 2023 and New Digital/Smart Thermostat 2024.
Location
State OR
County Josephine
Community Wagner Meadows Subdivision
Direction Bridge Street to Leonard Street. Turn North onto Leonard Street. Home is on the right, look for Address and Signage.
Rooms
Basement None
Interior
Interior Features Ceiling Fan(s), Granite Counters, Linen Closet, Open Floorplan, Shower/Tub Combo, Smart Thermostat, Vaulted Ceiling(s)
Heating Electric, Forced Air, Heat Pump
Cooling Central Air, Heat Pump
Window Features Double Pane Windows,Vinyl Frames
Exterior
Exterior Feature Patio, Spa/Hot Tub
Garage Attached, Concrete, Driveway, Garage Door Opener, On Street, RV Access/Parking
Garage Spaces 2.0
Community Features Park, Playground, Sport Court, Trail(s)
Roof Type Composition
Accessibility Smart Technology
Parking Type Attached, Concrete, Driveway, Garage Door Opener, On Street, RV Access/Parking
Total Parking Spaces 2
Garage Yes
Building
Lot Description Drip System, Fenced, Landscaped, Level, Sprinkler Timer(s), Sprinklers In Front
Entry Level One
Foundation Concrete Perimeter
Water Public
Architectural Style Contemporary
Structure Type Frame
New Construction No
Schools
High Schools North Valley High
Others
Senior Community No
Tax ID R338025
Security Features Carbon Monoxide Detector(s),Smoke Detector(s)
Acceptable Financing Cash, Conventional, FHA, VA Loan
Listing Terms Cash, Conventional, FHA, VA Loan
Special Listing Condition Standard
Read Less

GET MORE INFORMATION




