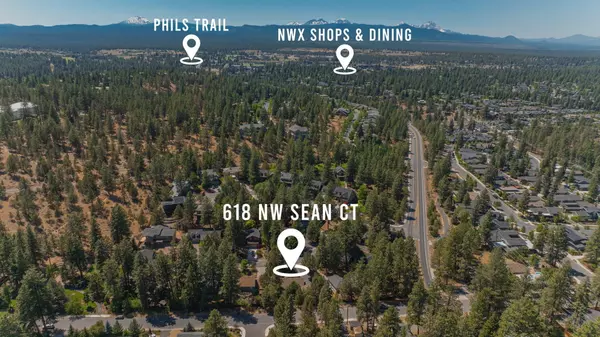For more information regarding the value of a property, please contact us for a free consultation.
618 Sean CT Bend, OR 97703
Want to know what your home might be worth? Contact us for a FREE valuation!

Our team is ready to help you sell your home for the highest possible price ASAP
Key Details
Sold Price $890,000
Property Type Single Family Home
Sub Type Single Family Residence
Listing Status Sold
Purchase Type For Sale
Square Footage 1,640 sqft
Price per Sqft $542
Subdivision Shadow Ridge
MLS Listing ID 220186699
Sold Date 09/17/24
Style Ranch
Bedrooms 3
Full Baths 2
Year Built 1993
Annual Tax Amount $4,801
Lot Size 8,276 Sqft
Acres 0.19
Lot Dimensions 0.19
Property Description
West side, single-level home tucked away on a quiet cul-de-sac just minutes from downtown Bend, the
Galveston corridor, and trails/dog park on Overturf Butte! Natural light floods the main living area with
vaulted ceilings and skylights, and a cozy gas fireplace warms the space in the winter months. The open
kitchen has a large island for prep, a breakfast bar, plenty of storage, and stainless appliances. The
primary bedroom is private and generously sized with vaulted ceilings and an updated bathroom with a
tile shower and quartz countertops. Two additional bedrooms and a second updated bathroom round out this very functional floor plan. Relax under the trees on the paver patio, and don't worry about yard
work with the low-maintenance landscaping. Attached garage has room for two cars plus a bump out for
extra storage. No HOA!
Location
State OR
County Deschutes
Community Shadow Ridge
Direction Use GPS
Rooms
Basement None
Interior
Interior Features Breakfast Bar, Kitchen Island, Linen Closet, Open Floorplan, Primary Downstairs, Shower/Tub Combo, Solid Surface Counters, Tile Shower, Walk-In Closet(s)
Heating ENERGY STAR Qualified Equipment, Natural Gas
Cooling Central Air
Fireplaces Type Gas, Living Room
Fireplace Yes
Window Features Skylight(s),Vinyl Frames
Exterior
Exterior Feature Patio
Garage Attached, Driveway, Garage Door Opener, On Street
Garage Spaces 2.0
Roof Type Composition
Parking Type Attached, Driveway, Garage Door Opener, On Street
Total Parking Spaces 2
Garage Yes
Building
Lot Description Fenced, Sprinkler Timer(s), Sprinklers In Front, Sprinklers In Rear, Water Feature, Xeriscape Landscape
Entry Level One
Foundation Stemwall
Water Public
Architectural Style Ranch
Structure Type Frame
New Construction No
Schools
High Schools Summit High
Others
Senior Community No
Tax ID 181296
Security Features Carbon Monoxide Detector(s),Smoke Detector(s)
Acceptable Financing Cash, Conventional, FHA, VA Loan
Listing Terms Cash, Conventional, FHA, VA Loan
Special Listing Condition Standard
Read Less

GET MORE INFORMATION




