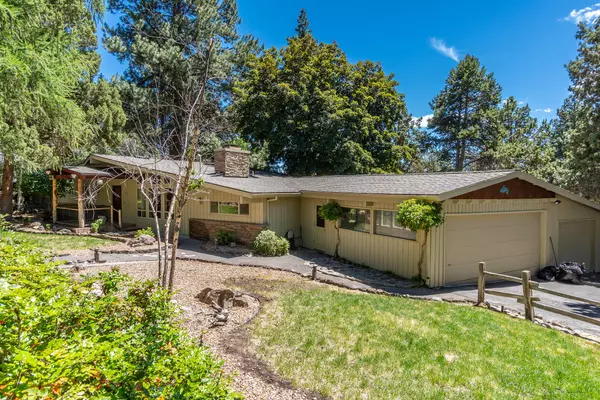For more information regarding the value of a property, please contact us for a free consultation.
1281 West Hills AVE Bend, OR 97703
Want to know what your home might be worth? Contact us for a FREE valuation!

Our team is ready to help you sell your home for the highest possible price ASAP
Key Details
Sold Price $925,000
Property Type Single Family Home
Sub Type Single Family Residence
Listing Status Sold
Purchase Type For Sale
Square Footage 2,380 sqft
Price per Sqft $388
Subdivision West Hills
MLS Listing ID 220185586
Sold Date 09/13/24
Style Ranch
Bedrooms 3
Full Baths 2
Year Built 1959
Annual Tax Amount $5,152
Lot Size 0.330 Acres
Acres 0.33
Lot Dimensions 0.33
Property Description
First time on the market, this one owner Atomic Ranch style Mid-Century home offers single level living on a large .33 acre lot in the highly desirable West Hills neighborhood of Bend, Oregon. Original in all ways, this 3 bedroom plus a bonus room and 2 full bath home awaits your creative design. The lot is predominantly flat and fenced with ample space to entertain and park RV's, boats, trailers, etc. 3 car garage! Own a piece of Bend's history and enjoy a wonderful lifestyle walking and biking distance to downtown Bend, Newport Ave shops, coffee houses and eateries, The Deschutes River, hiking and mountain biking trails galore!
Location
State OR
County Deschutes
Community West Hills
Rooms
Basement Finished, Partial
Interior
Interior Features Built-in Features, Ceiling Fan(s), Linen Closet, Primary Downstairs, Shower/Tub Combo, Solid Surface Counters, Tile Shower, Vaulted Ceiling(s), Walk-In Closet(s)
Heating Forced Air, Natural Gas
Cooling None
Fireplaces Type Gas, Living Room
Fireplace Yes
Window Features Aluminum Frames,Double Pane Windows,Vinyl Frames,Wood Frames
Exterior
Exterior Feature Deck
Garage Attached, Driveway, On Street, RV Access/Parking
Garage Spaces 3.0
Roof Type Composition
Porch true
Parking Type Attached, Driveway, On Street, RV Access/Parking
Total Parking Spaces 3
Garage Yes
Building
Lot Description Corner Lot, Fenced, Landscaped, Level, Sprinklers In Front, Sprinklers In Rear
Entry Level One
Foundation Stemwall
Water Public
Architectural Style Ranch
Structure Type Frame
New Construction No
Schools
High Schools Summit High
Others
Senior Community No
Tax ID 101939
Security Features Carbon Monoxide Detector(s),Smoke Detector(s)
Acceptable Financing Cash, Conventional
Listing Terms Cash, Conventional
Special Listing Condition Standard
Read Less

GET MORE INFORMATION




