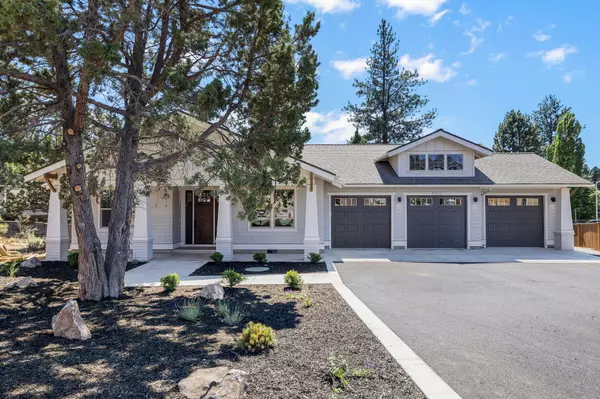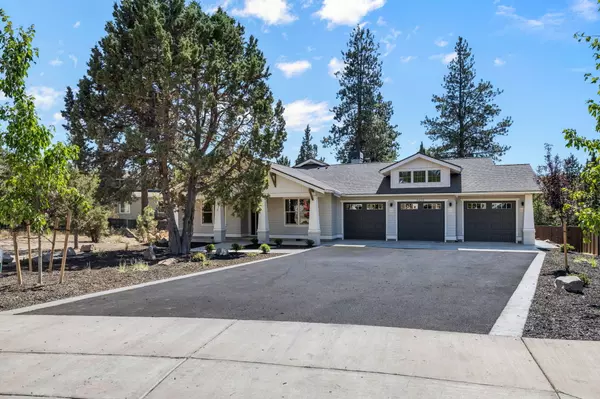For more information regarding the value of a property, please contact us for a free consultation.
2620 Waymaker CT #Lot 6 Bend, OR 97703
Want to know what your home might be worth? Contact us for a FREE valuation!

Our team is ready to help you sell your home for the highest possible price ASAP
Key Details
Sold Price $1,495,900
Property Type Single Family Home
Sub Type Single Family Residence
Listing Status Sold
Purchase Type For Sale
Square Footage 2,438 sqft
Price per Sqft $613
Subdivision Talline Phase 1
MLS Listing ID 220179114
Sold Date 09/12/24
Style Craftsman
Bedrooms 4
Full Baths 3
Year Built 2024
Annual Tax Amount $1
Lot Size 0.400 Acres
Acres 0.4
Lot Dimensions 0.4
Property Description
Welcome to another amazing custom designed, one-of-a-kind home built by award winning Lifestyle Homes. This open, spacious, one level, home, specifically crafted for the expansive 17,000 sqft lot, includes 3 bedroom en suites and a 4th bdrm/optional office, with a 2nd separate office cove. The Great Room plan leads out to a wonderful covered deck overlooking a luxurious sized backyard. The kitchen and eating areas include a large island with barstool seating, as well as full dining room. Enjoy quality finishes throughout all rooms. The cherry on top, of this carefully thought out plan, is the full 3 car garage with gear storage to accommodate all of your Central Oregon adventure needs. Do yourself a favor and get your favorite buyer agent representative to help you inquire about purchasing this home. Taxes not yet assessed. Listing Agent related to builder.
Location
State OR
County Deschutes
Community Talline Phase 1
Direction Shevlin Park Rd to Skyline Ranch Rd, go north at round about and Right on Nordic, Right on Waymaker Ct
Rooms
Basement None
Interior
Interior Features Double Vanity, Kitchen Island, Linen Closet, Open Floorplan, Pantry, Primary Downstairs, Smart Thermostat, Soaking Tub, Solid Surface Counters, Tile Shower, Vaulted Ceiling(s), Walk-In Closet(s), Wired for Data
Heating Forced Air, Natural Gas
Cooling Central Air, ENERGY STAR Qualified Equipment, Zoned
Fireplaces Type Gas, Great Room
Fireplace Yes
Window Features Double Pane Windows,Low Emissivity Windows,Vinyl Frames
Exterior
Exterior Feature Patio
Garage Asphalt, Driveway, Garage Door Opener
Garage Spaces 3.0
Community Features Park, Trail(s)
Roof Type Composition
Parking Type Asphalt, Driveway, Garage Door Opener
Total Parking Spaces 3
Garage Yes
Building
Lot Description Fenced, Landscaped, Sprinkler Timer(s), Sprinklers In Front, Sprinklers In Rear
Entry Level One
Foundation Stemwall
Builder Name Lifestyle Homes
Water Public
Architectural Style Craftsman
Structure Type Frame
New Construction Yes
Schools
High Schools Summit High
Others
Senior Community No
Tax ID 288993
Security Features Carbon Monoxide Detector(s),Smoke Detector(s)
Acceptable Financing Cash, Conventional, VA Loan
Listing Terms Cash, Conventional, VA Loan
Special Listing Condition Standard
Read Less

GET MORE INFORMATION




