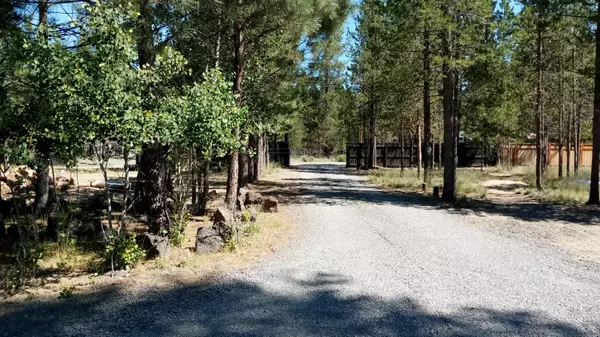For more information regarding the value of a property, please contact us for a free consultation.
6616 Randy RD La Pine, OR 97739
Want to know what your home might be worth? Contact us for a FREE valuation!

Our team is ready to help you sell your home for the highest possible price ASAP
Key Details
Sold Price $339,900
Property Type Manufactured Home
Sub Type Manufactured On Land
Listing Status Sold
Purchase Type For Sale
Square Footage 1,938 sqft
Price per Sqft $175
Subdivision Antelope Meadows
MLS Listing ID 220185668
Sold Date 09/06/24
Style Ranch
Bedrooms 2
Full Baths 1
Year Built 1978
Annual Tax Amount $612
Lot Size 0.990 Acres
Acres 0.99
Lot Dimensions 0.99
Property Description
Multi-generational living opportunity! Beautifully remodeled 2 bd/1 ba mfg'd home AND 3 bd/1 ba cabin with finished pine ceiling, plank floors, wood stove. Must see to appreciate. Mfg'd home has tie downs and engineering certs, well appointed kitchen with tons of storage, wood stove and finished log mantle, wide hallway includes washer and dryer. Newer membrane roof, freshly painted, neatly landscaped. Storage sheds and in ground green house flourishing with greens, chicken area and outside garden. Large backyard with lawn. Entire property is fenced and gated. Extra 400 gallon water storage, carport parking, new stone walkway, shipping container storage painted to blend with other buildings, just a lot to see. Covered storage includes a supply of firewood. Financing options available, call Debra Sweistris @ American Pacific Mortgage debra.sweistris@apmortgage
Location
State OR
County Klamath
Community Antelope Meadows
Direction Beal Rd to Howard Rd, to Jerry Rd to Randy Rd.
Rooms
Basement None
Interior
Interior Features Built-in Features, Shower/Tub Combo
Heating Electric, Forced Air, Wood
Cooling None
Exterior
Garage Driveway, Gravel
Roof Type Membrane
Parking Type Driveway, Gravel
Garage No
Building
Lot Description Fenced, Garden, Landscaped, Level, Wooded
Entry Level One
Foundation Block
Water Well
Architectural Style Ranch
Structure Type Manufactured House
New Construction No
Schools
High Schools Gilchrist Jr/Sr High
Others
Senior Community No
Tax ID 137033
Security Features Smoke Detector(s)
Acceptable Financing Cash, FHA, VA Loan
Listing Terms Cash, FHA, VA Loan
Special Listing Condition Standard
Read Less

GET MORE INFORMATION




