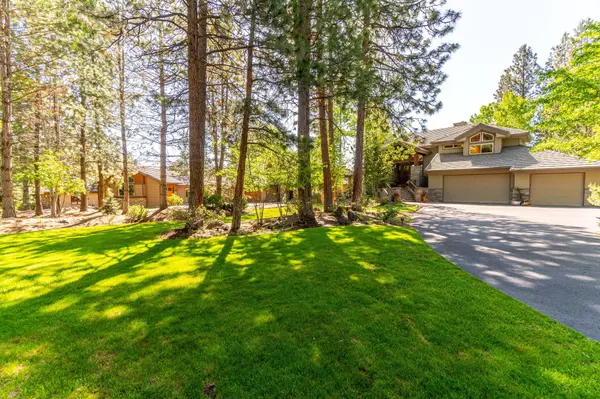For more information regarding the value of a property, please contact us for a free consultation.
19238 Green Lakes LOOP Bend, OR 97702
Want to know what your home might be worth? Contact us for a FREE valuation!

Our team is ready to help you sell your home for the highest possible price ASAP
Key Details
Sold Price $1,805,000
Property Type Single Family Home
Sub Type Single Family Residence
Listing Status Sold
Purchase Type For Sale
Square Footage 3,474 sqft
Price per Sqft $519
Subdivision Broken Top
MLS Listing ID 220183909
Sold Date 09/05/24
Style Chalet,Northwest
Bedrooms 4
Full Baths 3
HOA Fees $627
Year Built 1998
Annual Tax Amount $16,378
Lot Size 0.430 Acres
Acres 0.43
Lot Dimensions 0.43
Property Description
Nestled in a stunning landscape, this Northwest contemporary lodge-style home graces the 12th green of Broken Top Golf Course. The residence blends rustic charm and modern elegance. Crafted with detail and surrounded by mature landscaping, the exterior features natural stone accents and expansive windows inviting the surroundings indoors. Inside, find refined luxury, warmth, and tranquility, with exposed timber beams and rich textures. Earthy tones complement the landscape, creating a seamless indoor-outdoor connection. The great room features a cathedral ceiling and floor-to-ceiling windows. The gourmet kitchen offers top-of-the-line appliances, custom cabinetry, and granite countertops. The master suite is a sanctuary with a new spa-like bath, soaking tub, dual vanities, and walk-in shower. French doors open to a private patio and hot tub. Outside, the deck invites al fresco dining with golf course views and mature landscaping.
Location
State OR
County Deschutes
Community Broken Top
Direction Broken Top main gate to Green Lakes Loop. Right to property
Interior
Interior Features Breakfast Bar, Ceiling Fan(s), Double Vanity, Enclosed Toilet(s), Jetted Tub, Kitchen Island, Linen Closet, Pantry, Primary Downstairs, Shower/Tub Combo, Solid Surface Counters, Tile Shower, Vaulted Ceiling(s), Walk-In Closet(s)
Heating Forced Air, Natural Gas, Zoned
Cooling Central Air, Zoned
Fireplaces Type Family Room, Gas, Insert, Living Room
Fireplace Yes
Window Features Double Pane Windows,Skylight(s),Vinyl Frames
Exterior
Exterior Feature Deck, Patio
Garage Attached, Concrete, Driveway, Garage Door Opener, Storage, Tandem
Garage Spaces 3.0
Community Features Gas Available, Trail(s)
Amenities Available Clubhouse, Gated, Golf Course, Landscaping, Park, Pickleball Court(s), Playground, Pool, Resort Community, Restaurant, Snow Removal, Sport Court, Tennis Court(s), Trail(s)
Roof Type Tile
Parking Type Attached, Concrete, Driveway, Garage Door Opener, Storage, Tandem
Total Parking Spaces 3
Garage Yes
Building
Lot Description Landscaped, On Golf Course, Sprinkler Timer(s)
Entry Level Two
Foundation Stemwall
Water Public
Architectural Style Chalet, Northwest
Structure Type Frame
New Construction No
Schools
High Schools Summit High
Others
Senior Community No
Tax ID 184461
Security Features Carbon Monoxide Detector(s),Security System Owned,Smoke Detector(s)
Acceptable Financing Cash, Conventional, VA Loan
Listing Terms Cash, Conventional, VA Loan
Special Listing Condition Standard
Read Less

GET MORE INFORMATION




