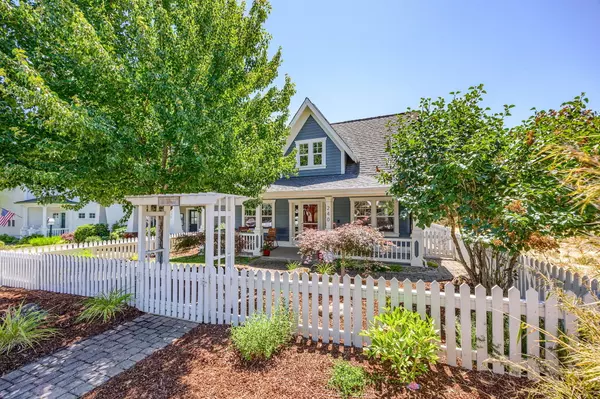For more information regarding the value of a property, please contact us for a free consultation.
240 Cottage ST Jacksonville, OR 97530
Want to know what your home might be worth? Contact us for a FREE valuation!

Our team is ready to help you sell your home for the highest possible price ASAP
Key Details
Sold Price $685,000
Property Type Single Family Home
Sub Type Single Family Residence
Listing Status Sold
Purchase Type For Sale
Square Footage 2,294 sqft
Price per Sqft $298
Subdivision Nunan Square Subdivision
MLS Listing ID 220186914
Sold Date 09/03/24
Style Craftsman
Bedrooms 2
Full Baths 2
Year Built 2003
Annual Tax Amount $4,067
Lot Size 4,791 Sqft
Acres 0.11
Lot Dimensions 0.11
Property Description
Charming Nunan Square Craftsman home w/ a welcoming Brick walkway & covered front porch, this home boasts thoughtful updates throughout. All just a short distance from downtown Historic Jacksonville. Upstairs is the primary suite w/ the updated bathroom, including tile floor, soaking tub, wainscoting, duel sinks, quartz counters, walk-in tile shower. W/a loft area, & dbl doors to primary ste. Alongside French Doors to a private balcony w/an electric awning. Lg walk-in closet w/built ins and a window & lg bonus room. Soaring vaulted ceilings, luxury vinyl flooring, family room w/gas fireplace & built-ins. Formal dining rm. w/a fabulous kitchen: granite counters, s/s appliances, 4 burner gas Wolfe cook top, wall oven, new refrigerator, trash compactor, 2nd sink, pantry & breakfast nook w/door to back brick covered patio w/new wood arbor, electric awning & ceiling fan. Built in desk, laundry closet w/lots of storage & laundry chute. Oversized 2 car garage w/alley access & extra parking.
Location
State OR
County Jackson
Community Nunan Square Subdivision
Direction Right on G, Right on Taylor, Left on cottage, property on the left, sign in yard. GPS will take you to property.
Interior
Interior Features Ceiling Fan(s), Central Vacuum, Double Vanity, Fiberglass Stall Shower, Linen Closet, Pantry, Smart Thermostat, Soaking Tub, Solar Tube(s), Stone Counters, Tile Shower, Vaulted Ceiling(s), Walk-In Closet(s)
Heating Heat Pump
Cooling Heat Pump
Fireplaces Type Family Room, Gas
Fireplace Yes
Window Features Double Pane Windows,Vinyl Frames
Exterior
Exterior Feature Deck, Patio
Garage Attached, Driveway, Garage Door Opener
Garage Spaces 2.0
Community Features Playground
Roof Type Composition
Parking Type Attached, Driveway, Garage Door Opener
Total Parking Spaces 2
Garage Yes
Building
Lot Description Fenced, Landscaped, Level, Sprinkler Timer(s), Sprinklers In Front, Sprinklers In Rear
Entry Level Two
Foundation Concrete Perimeter
Water Public
Architectural Style Craftsman
Structure Type Frame
New Construction No
Schools
High Schools South Medford High
Others
Senior Community No
Tax ID 10933482
Security Features Carbon Monoxide Detector(s),Smoke Detector(s)
Acceptable Financing Cash, Conventional
Listing Terms Cash, Conventional
Special Listing Condition Standard
Read Less

GET MORE INFORMATION




