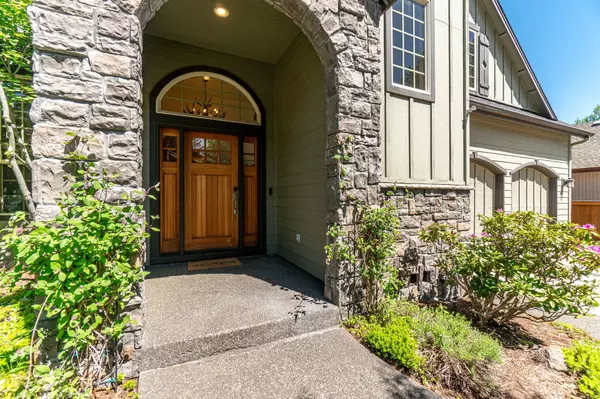For more information regarding the value of a property, please contact us for a free consultation.
60935 Grand Targhee DR Bend, OR 97702
Want to know what your home might be worth? Contact us for a FREE valuation!

Our team is ready to help you sell your home for the highest possible price ASAP
Key Details
Sold Price $785,000
Property Type Single Family Home
Sub Type Single Family Residence
Listing Status Sold
Purchase Type For Sale
Square Footage 2,122 sqft
Price per Sqft $369
Subdivision Mountain Pine
MLS Listing ID 220184229
Sold Date 08/30/24
Style Northwest
Bedrooms 4
Full Baths 3
HOA Fees $225
Year Built 2001
Annual Tax Amount $5,644
Lot Size 6,969 Sqft
Acres 0.16
Lot Dimensions 0.16
Property Description
Welcome to this exceptional home in the renowned Mountain Pine neighborhood. The open floor plan connects the main living areas, ideal for both daily living and entertaining. The main floor offers a bedroom and a full bath that can be shut off from the rest of the house - perfect for guests. The spacious upper level hosts the primary suite, bonus room/office (with a closet to make it a 4th bedroom), and light-filled 3rd bedroom. Nestled among the ponderosa pines, this quality-built, lodge-style home offer great proximity to everything Bend: near Bend Golf & Country Club in SE Bend, it's near golf courses, shopping, schools, and easy Parkway access. Complete with a beautifully landscaped backyard, hot tub, AC and a large 3 car garage, this home is your perfect Bend home base!
Location
State OR
County Deschutes
Community Mountain Pine
Rooms
Basement None
Interior
Interior Features Ceiling Fan(s), Kitchen Island, Open Floorplan, Tile Counters, Walk-In Closet(s)
Heating Forced Air, Natural Gas
Cooling Central Air
Fireplaces Type Family Room, Gas
Fireplace Yes
Window Features Vinyl Frames
Exterior
Exterior Feature Patio
Garage Attached
Garage Spaces 3.0
Community Features Short Term Rentals Not Allowed
Amenities Available Snow Removal, Other
Roof Type Composition
Parking Type Attached
Total Parking Spaces 3
Garage Yes
Building
Lot Description Fenced, Landscaped, Sprinkler Timer(s)
Entry Level Two
Foundation Stemwall
Water Public
Architectural Style Northwest
Structure Type Frame
New Construction No
Schools
High Schools Caldera High
Others
Senior Community No
Tax ID 202848
Security Features Carbon Monoxide Detector(s),Smoke Detector(s)
Acceptable Financing Cash, Conventional, FHA
Listing Terms Cash, Conventional, FHA
Special Listing Condition Standard
Read Less

GET MORE INFORMATION




