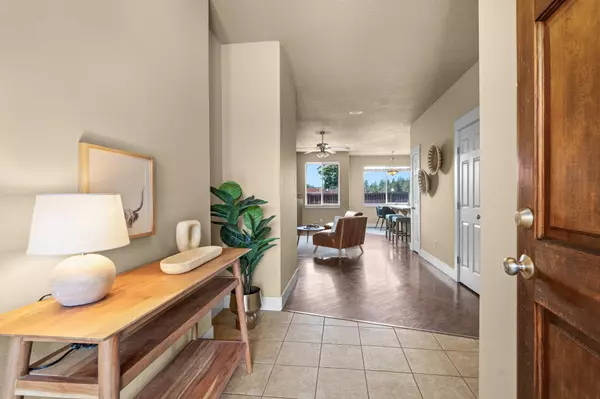For more information regarding the value of a property, please contact us for a free consultation.
61187 Cone Flower ST Bend, OR 97702
Want to know what your home might be worth? Contact us for a FREE valuation!

Our team is ready to help you sell your home for the highest possible price ASAP
Key Details
Sold Price $530,000
Property Type Single Family Home
Sub Type Single Family Residence
Listing Status Sold
Purchase Type For Sale
Square Footage 1,342 sqft
Price per Sqft $394
Subdivision Copper Springs
MLS Listing ID 220186197
Sold Date 08/29/24
Style Ranch
Bedrooms 3
Full Baths 2
HOA Fees $75
Year Built 2005
Annual Tax Amount $3,003
Lot Size 5,662 Sqft
Acres 0.13
Lot Dimensions 0.13
Property Description
Enjoy the Bend life from this darling single level home in SE Bend nestled right behind RE Jewell Elementary School and just blocks away from Bend's coveted Alpenglow Park and Caldera High School! An ideal floor plan provides excellent separation between the primary suite and guest rooms. Seamless flow through the great room to the backyard is ideal for entertaining on summer evenings. Jump into the hot tub on cool nights, or the swim spa on hot summer days! Recent updates include newer carpet and flooring in the primary and guest bathrooms. This location offers exceptional privacy backing to the RE Jewell Elementary school. An ideal location for exploring a multitude of Bend amenities with the Old Mill just 1.5 miles away, plus amazing access to a multitude of parks, schools and more!
Location
State OR
County Deschutes
Community Copper Springs
Direction Heading South on Brosterhous Rd, go right on Button Brush Ave, then left on Cone Flower Street. Home is on the right.
Rooms
Basement None
Interior
Interior Features Breakfast Bar, Ceiling Fan(s), Enclosed Toilet(s), Fiberglass Stall Shower, Laminate Counters, Linen Closet, Open Floorplan, Pantry, Primary Downstairs, Shower/Tub Combo, Walk-In Closet(s), Wired for Sound
Heating Forced Air, Natural Gas
Cooling Central Air
Fireplaces Type Gas, Great Room
Fireplace Yes
Window Features Double Pane Windows,Vinyl Frames
Exterior
Exterior Feature Spa/Hot Tub
Garage Attached, Concrete, Driveway, Garage Door Opener
Garage Spaces 2.0
Amenities Available Snow Removal
Roof Type Composition
Parking Type Attached, Concrete, Driveway, Garage Door Opener
Total Parking Spaces 2
Garage Yes
Building
Lot Description Drip System, Fenced, Landscaped, Sprinkler Timer(s), Sprinklers In Front, Sprinklers In Rear
Entry Level One
Foundation Stemwall
Water Public
Architectural Style Ranch
Structure Type Frame
New Construction No
Schools
High Schools Caldera High
Others
Senior Community No
Tax ID 247245
Security Features Carbon Monoxide Detector(s),Smoke Detector(s)
Acceptable Financing Cash, Conventional, FHA, VA Loan
Listing Terms Cash, Conventional, FHA, VA Loan
Special Listing Condition Standard
Read Less

GET MORE INFORMATION




