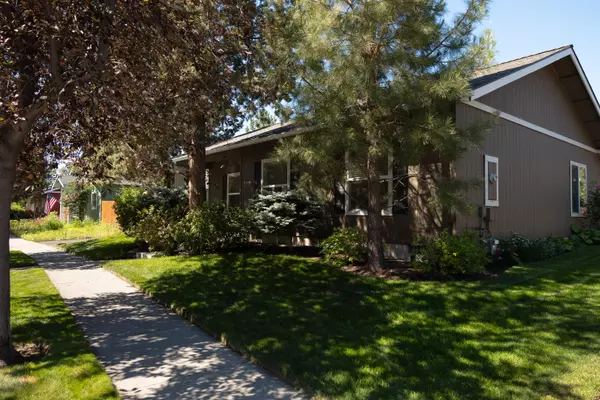For more information regarding the value of a property, please contact us for a free consultation.
61133 Larkspur LOOP Bend, OR 97702
Want to know what your home might be worth? Contact us for a FREE valuation!

Our team is ready to help you sell your home for the highest possible price ASAP
Key Details
Sold Price $519,000
Property Type Single Family Home
Sub Type Single Family Residence
Listing Status Sold
Purchase Type For Sale
Square Footage 1,200 sqft
Price per Sqft $432
Subdivision Larkspur
MLS Listing ID 220185860
Sold Date 08/29/24
Style Cottage/Bungalow
Bedrooms 3
Full Baths 2
HOA Fees $265
Year Built 2002
Annual Tax Amount $2,652
Lot Size 6,534 Sqft
Acres 0.15
Lot Dimensions 0.15
Property Description
Experience comfort and convenience in this delightful single-level home located in the desirable Larkspur neighborhood in SE Bend. Move-in ready with recent upgrades including fresh interior & exterior paint, a new furnace, A/C, air scrubber, and a durable 30-year roof. The kitchen and great room seamlessly extended to the fully fenced backyard. An oversized garage and a long driveway provide ample off-street parking. Ideally situated close to schools and parks. Be sure to check out the virtual walk-through on Zillow!
Location
State OR
County Deschutes
Community Larkspur
Direction Enter Larkspur via Goldenrod or Snap Dragon Ln. off of Brosterhous
Rooms
Basement None
Interior
Interior Features Kitchen Island, Open Floorplan, Primary Downstairs, Shower/Tub Combo, Tile Counters, Vaulted Ceiling(s), Walk-In Closet(s)
Heating Forced Air, Natural Gas
Cooling Central Air
Fireplaces Type Gas, Great Room
Fireplace Yes
Window Features Double Pane Windows
Exterior
Exterior Feature Deck
Garage Asphalt, Driveway, Garage Door Opener, On Street
Garage Spaces 2.0
Community Features Gas Available, Park, Playground
Amenities Available Playground
Roof Type Composition
Accessibility Accessible Bedroom, Accessible Closets, Accessible Doors, Accessible Kitchen
Parking Type Asphalt, Driveway, Garage Door Opener, On Street
Total Parking Spaces 2
Garage Yes
Building
Lot Description Fenced, Landscaped, Sprinkler Timer(s), Sprinklers In Front, Sprinklers In Rear
Entry Level One
Foundation Stemwall
Water Backflow Domestic, Backflow Irrigation, Public
Architectural Style Cottage/Bungalow
Structure Type Frame
New Construction No
Schools
High Schools Caldera High
Others
Senior Community No
Tax ID 206177
Acceptable Financing Cash, Conventional, FHA
Listing Terms Cash, Conventional, FHA
Special Listing Condition Standard
Read Less

GET MORE INFORMATION




