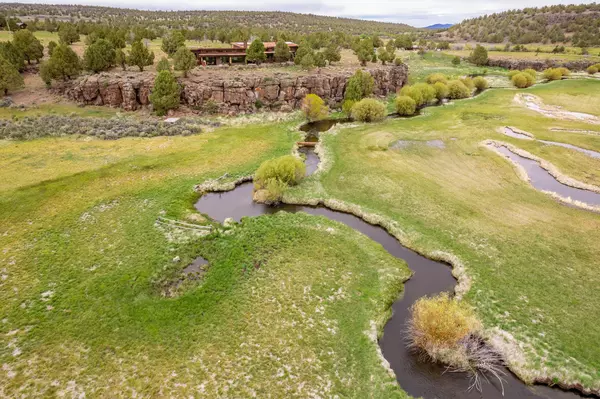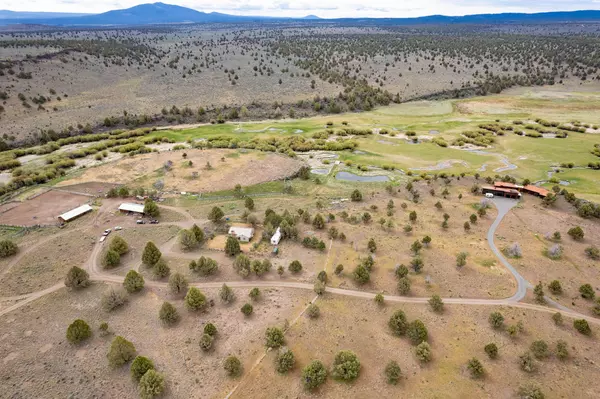For more information regarding the value of a property, please contact us for a free consultation.
73814 Bear Creek Flat LN Silver Lake, OR 97638
Want to know what your home might be worth? Contact us for a FREE valuation!

Our team is ready to help you sell your home for the highest possible price ASAP
Key Details
Sold Price $3,820,000
Property Type Vacant Land
Sub Type Agricultural
Listing Status Sold
Purchase Type For Sale
Square Footage 3,735 sqft
Price per Sqft $1,022
MLS Listing ID 220149066
Sold Date 08/22/24
Style Contemporary
Bedrooms 7
Full Baths 5
Year Built 2011
Annual Tax Amount $11,296
Lot Size 2916.090 Acres
Acres 2916.09
Lot Dimensions 2916.09
Property Description
Located 7± miles southwest of Silver Lake, Oregon, just a short, scenic 1-hour 23-minute drive from Bend, Oregon, Pitcher Ranch is comprised of 2,916.9± acres of riparian meadows, rimrock cliffs and outcrops, sagebrush flats, juniper dominated uplands, aspen groves, and Ponderosa pine forests. Flowing down spectacular gorges and meandering through adjacent riparian areas are 2± miles of Buck Creek, and 1.5± miles of Bear Creek. Enjoy watching the wildlife and the beautiful views of the Hagar Mountain and the Buck Creek meadows from your 2,567± square foot custom-built, contemporary-style home with additional 1,200± square feet of shop/garage space. Other improvements include manager's/guest home, guest cabin, tractor barn/workshop, horse barn, hay cover, round pen, and corrals. This beautiful ranch is almost surrounded by BLM or USFS lands, with the ranch headquarters tucked away in a quiet, private valley. The outdoor enthusiast's pursuits will only limited by their imagination.
Location
State OR
County Lake
Direction From Bend OR, head south on US 97 South for 34± miles; turn left onto OR-31 South and proceed for 45.7± miles; turn right onto Bear Flat Lane and proceed about 6± miles to the ranch road on your left.
Interior
Interior Features Built-in Features, Ceiling Fan(s), Double Vanity, Enclosed Toilet(s), Granite Counters, Jetted Tub, Kitchen Island, Linen Closet, Open Floorplan, Pantry, Tile Counters, Tile Shower, Wired for Sound
Heating Heat Pump, Radiant, Solar
Cooling Heat Pump
Fireplaces Type Living Room
Fireplace Yes
Window Features Double Pane Windows,ENERGY STAR Qualified Windows
Exterior
Exterior Feature Patio
Garage Attached, Driveway, Gravel
Garage Spaces 2.0
Waterfront Yes
Waterfront Description Pond,Creek
Roof Type Metal
Parking Type Attached, Driveway, Gravel
Total Parking Spaces 2
Garage Yes
Building
Lot Description Adjoins Public Lands, Native Plants, Pasture, Rock Outcropping
Entry Level One
Foundation Concrete Perimeter, Slab, Stemwall
Water Well
Architectural Style Contemporary
Structure Type Double Wall/Staggered Stud
New Construction No
Schools
High Schools Check With District
Others
Senior Community No
Tax ID 16469
Security Features Carbon Monoxide Detector(s),Smoke Detector(s)
Acceptable Financing Cash
Listing Terms Cash
Special Listing Condition Standard
Read Less

GET MORE INFORMATION




