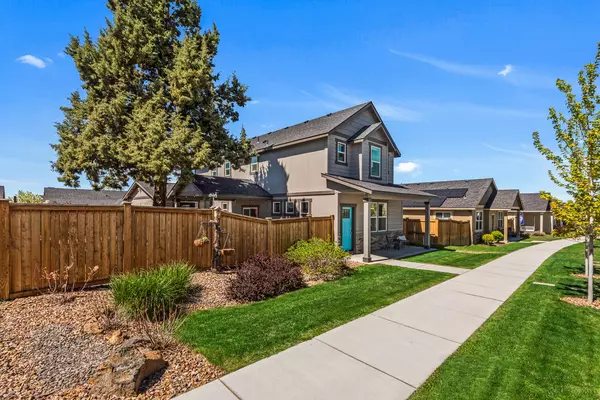For more information regarding the value of a property, please contact us for a free consultation.
20709 Kilbourne LOOP Bend, OR 97701
Want to know what your home might be worth? Contact us for a FREE valuation!

Our team is ready to help you sell your home for the highest possible price ASAP
Key Details
Sold Price $691,000
Property Type Single Family Home
Sub Type Single Family Residence
Listing Status Sold
Purchase Type For Sale
Square Footage 1,843 sqft
Price per Sqft $374
Subdivision Northpointe
MLS Listing ID 220181525
Sold Date 08/22/24
Style Northwest
Bedrooms 3
Full Baths 2
Half Baths 1
HOA Fees $365
Year Built 2020
Annual Tax Amount $3,840
Lot Size 6,098 Sqft
Acres 0.14
Lot Dimensions 0.14
Property Description
Welcome home to this well-appointed, open floorplan residence in a charming neighborhood conveniently located within minutes to Bend & Redmond. Easy-living layout features simulated wood flooring throughout (no carpet!), kitchen with quartz counters & upgraded appliances (Samsung Bespoke fridge), cozy gas fireplace in living room, first-floor half bath, three upstairs bedrooms (mountain views from 2 bedrooms) with primary situated away from guest rooms, large loft suitable for office or flex space, & laundry with included W/D. Huge fenced side yard is enhanced with a single majestic juniper tree, covered patio, included spa, two flowering trees, & plenty of space for gardens. Alley-entry 3-car garage accommodates all summer & winter toys or use the third bay as a shop or project area with included cabinets & shelves. Upright freezer in garage included. Short walk to Northpointe Park with basketball courts, playground, paths & a skate park. **Seller has a VA assumable loan.**
Location
State OR
County Deschutes
Community Northpointe
Interior
Interior Features Breakfast Bar, Ceiling Fan(s), Double Vanity, Laminate Counters, Open Floorplan, Pantry, Shower/Tub Combo, Smart Thermostat, Solid Surface Counters, Vaulted Ceiling(s), Walk-In Closet(s)
Heating ENERGY STAR Qualified Equipment, Forced Air, Natural Gas
Cooling Central Air, ENERGY STAR Qualified Equipment
Fireplaces Type Gas, Living Room
Fireplace Yes
Window Features Double Pane Windows,ENERGY STAR Qualified Windows,Vinyl Frames
Exterior
Exterior Feature Patio, Spa/Hot Tub
Garage Alley Access, Attached, Concrete, Driveway, Garage Door Opener, On Street, Storage, Workshop in Garage
Garage Spaces 3.0
Community Features Park, Playground, Sport Court
Amenities Available Park, Playground, Snow Removal, Sport Court
Roof Type Composition
Parking Type Alley Access, Attached, Concrete, Driveway, Garage Door Opener, On Street, Storage, Workshop in Garage
Total Parking Spaces 3
Garage Yes
Building
Lot Description Drip System, Fenced, Garden, Landscaped, Level, Native Plants, Sprinkler Timer(s), Sprinklers In Front, Sprinklers In Rear
Entry Level Two
Foundation Stemwall
Water Public
Architectural Style Northwest
Structure Type Frame
New Construction No
Schools
High Schools Mountain View Sr High
Others
Senior Community No
Tax ID 253713
Security Features Carbon Monoxide Detector(s),Smoke Detector(s)
Acceptable Financing Cash, Conventional, VA Loan
Listing Terms Cash, Conventional, VA Loan
Special Listing Condition Standard
Read Less

GET MORE INFORMATION




