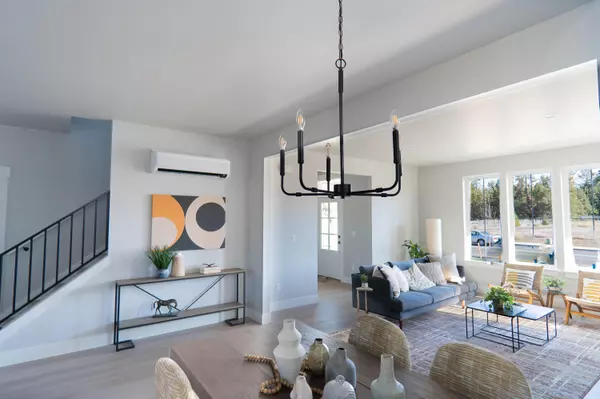For more information regarding the value of a property, please contact us for a free consultation.
20530 Murphy RD #Lot 50 Bend, OR 97702
Want to know what your home might be worth? Contact us for a FREE valuation!

Our team is ready to help you sell your home for the highest possible price ASAP
Key Details
Sold Price $665,000
Property Type Single Family Home
Sub Type Single Family Residence
Listing Status Sold
Purchase Type For Sale
Square Footage 1,931 sqft
Price per Sqft $344
Subdivision Countryside Phase 2
MLS Listing ID 220178477
Sold Date 08/07/24
Style Other
Bedrooms 3
Full Baths 2
Half Baths 1
Year Built 2024
Annual Tax Amount $1,099
Lot Size 4,791 Sqft
Acres 0.11
Lot Dimensions 0.11
Property Description
Use our preferred lender and get 1.00% credit for closing costs, rate buy down. Introducing a brand new stunning farmhouse-style home built by COBA award-winning Curtis Homes. Spanning 1931 sqft, this delightful property boasts 3 spacious bedrooms and 2.5 bathrooms. The generous primary suite is conveniently located on the main floor, offering privacy and tranquility. Greeting you upon arrival are charming covered porches that extend a warm welcome. A practical breezeway connects the house to the garage, providing convenient shelter from the elements. At the rear, enter through a cozy, functional mudroom leading into the open-concept kitchen/living space. Upstairs, two additional bedrooms await, offering plenty of room for study, sleep, and storage. You'll also discover a flexible loft space that can serve a multitude of purposes. A bonus den space presents opportunity for a home office or an additional guest room. This property balances stunning aesthetics with functional living,
Location
State OR
County Deschutes
Community Countryside Phase 2
Rooms
Basement None
Interior
Interior Features Kitchen Island, Open Floorplan, Primary Downstairs, Shower/Tub Combo, Solid Surface Counters, Walk-In Closet(s)
Heating Forced Air, Natural Gas
Cooling Central Air
Fireplaces Type Gas, Great Room
Fireplace Yes
Window Features Double Pane Windows,ENERGY STAR Qualified Windows,Vinyl Frames
Exterior
Exterior Feature Patio
Garage Alley Access, Attached, Driveway, Garage Door Opener
Garage Spaces 2.0
Community Features Short Term Rentals Not Allowed
Roof Type Composition,Metal
Parking Type Alley Access, Attached, Driveway, Garage Door Opener
Total Parking Spaces 2
Garage Yes
Building
Lot Description Fenced, Landscaped, Sprinklers In Front, Sprinklers In Rear
Entry Level Two
Foundation Stemwall
Builder Name Curtis Homes, LLC
Water Public
Architectural Style Other
Structure Type Frame
New Construction Yes
Schools
High Schools Caldera High
Others
Senior Community No
Tax ID 284409
Security Features Carbon Monoxide Detector(s),Smoke Detector(s)
Acceptable Financing Cash, Conventional
Listing Terms Cash, Conventional
Special Listing Condition Standard
Read Less

GET MORE INFORMATION




