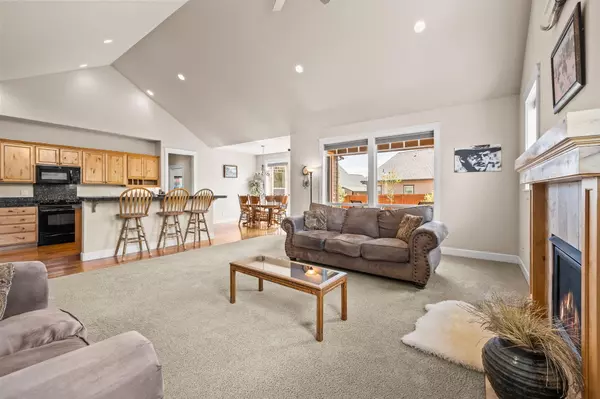For more information regarding the value of a property, please contact us for a free consultation.
3469 35th PL Redmond, OR 97756
Want to know what your home might be worth? Contact us for a FREE valuation!

Our team is ready to help you sell your home for the highest possible price ASAP
Key Details
Sold Price $735,000
Property Type Single Family Home
Sub Type Single Family Residence
Listing Status Sold
Purchase Type For Sale
Square Footage 2,674 sqft
Price per Sqft $274
Subdivision Cascade View Estates
MLS Listing ID 220182599
Sold Date 06/24/24
Style Northwest,Traditional
Bedrooms 4
Full Baths 2
Half Baths 1
HOA Fees $120
Year Built 2006
Annual Tax Amount $5,632
Lot Size 9,147 Sqft
Acres 0.21
Lot Dimensions 0.21
Property Description
This charming 4-bedroom, 2-story traditional home has an abundance of natural light and plenty of windows. The open kitchen and great room create a welcoming space, featuring granite counters and a breakfast bar perfect for family gatherings. The primary suite is conveniently located on the main level and offers a soaking tub and separate shower. Also on the main level is an office or den. Upstairs, you'll find two additional bedrooms and a huge bonus room with a closet (4th bedroom), providing flexibility for your needs. The 3 car garage is insulated and great for cars, toys, workshop and more. This well-maintained home features a large backyard that combines natural landscape with a manicured lawn, ideal for outdoor activities. Enjoy the private backyard deck, partially covered for year-round use. Additional perks include RV parking and a recently rebuilt HVAC system. This home is a perfect blend of comfort and functionality, ready for you to move in and enjoy.
Location
State OR
County Deschutes
Community Cascade View Estates
Rooms
Basement None
Interior
Interior Features Double Vanity, Fiberglass Stall Shower, Granite Counters, Jetted Tub, Kitchen Island, Linen Closet, Open Floorplan, Pantry, Primary Downstairs, Shower/Tub Combo, Soaking Tub, Tile Counters, Tile Shower, Vaulted Ceiling(s), Walk-In Closet(s)
Heating Forced Air, Natural Gas
Cooling Central Air
Fireplaces Type Gas, Great Room
Fireplace Yes
Window Features Vinyl Frames
Exterior
Exterior Feature Deck, Patio
Garage Attached, Driveway, Garage Door Opener, RV Access/Parking, Storage, Tandem
Garage Spaces 3.0
Amenities Available Other
Roof Type Composition
Parking Type Attached, Driveway, Garage Door Opener, RV Access/Parking, Storage, Tandem
Total Parking Spaces 3
Garage Yes
Building
Lot Description Fenced, Landscaped, Native Plants, Sprinkler Timer(s), Sprinklers In Front, Sprinklers In Rear
Entry Level Two
Foundation Stemwall
Water Public
Architectural Style Northwest, Traditional
Structure Type Frame
New Construction No
Schools
High Schools Ridgeview High
Others
Senior Community No
Tax ID 203433
Security Features Carbon Monoxide Detector(s),Smoke Detector(s)
Acceptable Financing Cash, Conventional, FHA, VA Loan
Listing Terms Cash, Conventional, FHA, VA Loan
Special Listing Condition Standard
Read Less

GET MORE INFORMATION




