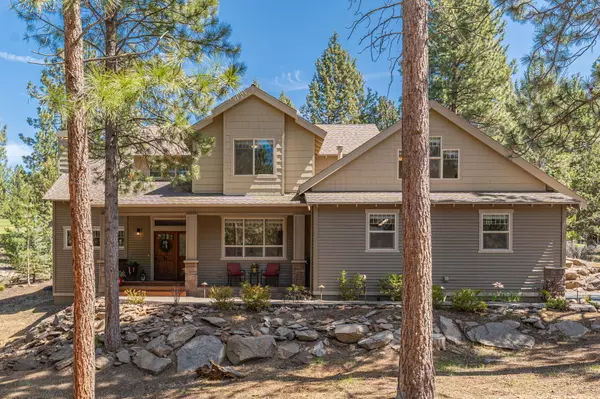For more information regarding the value of a property, please contact us for a free consultation.
3500 McCready DR Bend, OR 97703
Want to know what your home might be worth? Contact us for a FREE valuation!

Our team is ready to help you sell your home for the highest possible price ASAP
Key Details
Sold Price $1,150,000
Property Type Single Family Home
Sub Type Single Family Residence
Listing Status Sold
Purchase Type For Sale
Square Footage 2,990 sqft
Price per Sqft $384
Subdivision Awbrey Glen
MLS Listing ID 220181071
Sold Date 08/06/24
Style Northwest
Bedrooms 4
Full Baths 2
Half Baths 1
HOA Fees $1,049
Year Built 1998
Annual Tax Amount $9,454
Lot Size 0.510 Acres
Acres 0.51
Lot Dimensions 0.51
Property Description
Welcome to the prestigious Awbrey Glen, one of Bend's finest private golf communities. Nestled on .51 acres along the 2nd fairway, this stunning home is light & bright, featuring a deep 3-car garage w/ new epoxy floors. Boasting 4 bed, 2.5 bath, a large living area, bonus room, & office, this home is designed for both comfort & functionality. It's perfect for entertaining, with seamless indoor-outdoor flow to the spacious backyard patio. The open kitchen features an oversized island & pantry. The primary suite is a tranquil retreat, complete w/ its own private deck, jetted soaking tub, steam shower, & walk-in closet. Meticulously maintained, this home features new updates including carpet, interior & exterior paint, window coverings, lighting, & landscaping. This home will be getting a new roof July of 2024!
Location
State OR
County Deschutes
Community Awbrey Glen
Interior
Interior Features Built-in Features, Double Vanity, Dual Flush Toilet(s), Granite Counters, Jetted Tub, Kitchen Island, Linen Closet, Pantry, Smart Thermostat, Solid Surface Counters, Stone Counters, Tile Shower, Walk-In Closet(s)
Heating Forced Air, Heat Pump, Natural Gas
Cooling Central Air
Fireplaces Type Gas, Living Room
Fireplace Yes
Window Features Double Pane Windows,Vinyl Frames
Exterior
Exterior Feature Patio
Garage Asphalt, Attached, Concrete, Driveway, Garage Door Opener, Storage, Workshop in Garage
Garage Spaces 3.0
Community Features Gas Available, Park, Playground, Short Term Rentals Not Allowed, Tennis Court(s), Trail(s)
Amenities Available Clubhouse, Firewise Certification, Fitness Center, Gated, Golf Course, Landscaping, Park, Playground, Pool, Restaurant, Security, Snow Removal, Tennis Court(s), Trail(s)
Roof Type Composition
Parking Type Asphalt, Attached, Concrete, Driveway, Garage Door Opener, Storage, Workshop in Garage
Total Parking Spaces 3
Garage Yes
Building
Lot Description Drip System, Landscaped, Native Plants, On Golf Course, Sloped, Smart Irrigation, Sprinkler Timer(s), Sprinklers In Front, Sprinklers In Rear, Wooded
Entry Level Two
Foundation Stemwall
Water Public
Architectural Style Northwest
Structure Type Frame
New Construction No
Schools
High Schools Summit High
Others
Senior Community No
Tax ID 192431
Security Features Carbon Monoxide Detector(s),Smoke Detector(s)
Acceptable Financing Cash, Conventional
Listing Terms Cash, Conventional
Special Listing Condition Standard
Read Less

GET MORE INFORMATION




