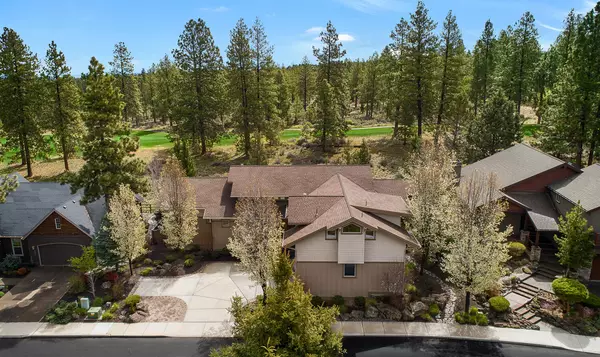For more information regarding the value of a property, please contact us for a free consultation.
60858 Grand Targhee DR Bend, OR 97702
Want to know what your home might be worth? Contact us for a FREE valuation!

Our team is ready to help you sell your home for the highest possible price ASAP
Key Details
Sold Price $1,050,000
Property Type Single Family Home
Sub Type Single Family Residence
Listing Status Sold
Purchase Type For Sale
Square Footage 3,156 sqft
Price per Sqft $332
Subdivision Mountain Pine
MLS Listing ID 220181936
Sold Date 08/02/24
Style Northwest
Bedrooms 3
Full Baths 2
Half Baths 1
HOA Fees $225
Year Built 2006
Annual Tax Amount $5,968
Lot Size 9,147 Sqft
Acres 0.21
Lot Dimensions 0.21
Property Description
Backing to the 5th Fairway at Bend Golf & Country Club is this beautiful, light-filled entry and great room with soaring 2 story ceilings and open beams you have a clear sightline to the back deck. This architecturally designed home offers privacy galore with a large natural green space buffer to the course. A perfect home for entertaining and relaxing with sliding doors off the great room, dining room & bedrooms. The back deck runs the length of the house for enjoying your early mornings with coffee and your beautiful Central Oregon evenings! Epoxy floors in the enormous 1,000 square feet heated garage with plenty of room for your golf cart. Primary suite on the main along with the separate office with built-in desk and a guest bed. Upstairs loft and huge bonus/bed and full bath with loads of storage! The finishing touches here are of the highest quality, from designer tiles, to hemlock doors, built-in buffet, cabinets, Jeld-Wen windows and Air conditioning.
Location
State OR
County Deschutes
Community Mountain Pine
Direction Murphy to Parrell to Grand Targhee Left.
Rooms
Basement None
Interior
Interior Features Breakfast Bar, Ceiling Fan(s), Double Vanity, Enclosed Toilet(s), Granite Counters, Kitchen Island, Linen Closet, Open Floorplan, Pantry, Primary Downstairs, Shower/Tub Combo, Smart Thermostat, Soaking Tub, Tile Counters, Walk-In Closet(s)
Heating Forced Air, Natural Gas
Cooling Central Air
Fireplaces Type Gas, Great Room
Fireplace Yes
Window Features Double Pane Windows,Vinyl Frames
Exterior
Exterior Feature Deck, Patio
Garage Attached, Concrete, Driveway, Garage Door Opener, Heated Garage, On Street, Storage
Garage Spaces 3.0
Community Features Gas Available, Short Term Rentals Not Allowed
Amenities Available Snow Removal
Roof Type Composition
Parking Type Attached, Concrete, Driveway, Garage Door Opener, Heated Garage, On Street, Storage
Total Parking Spaces 3
Garage Yes
Building
Lot Description Landscaped, Level
Entry Level Two
Foundation Stemwall
Water Backflow Domestic, Public
Architectural Style Northwest
Structure Type Frame
New Construction No
Schools
High Schools Caldera High
Others
Senior Community No
Tax ID 239674
Security Features Carbon Monoxide Detector(s),Smoke Detector(s)
Acceptable Financing Cash, Conventional, FHA, VA Loan
Listing Terms Cash, Conventional, FHA, VA Loan
Special Listing Condition Standard
Read Less

GET MORE INFORMATION




