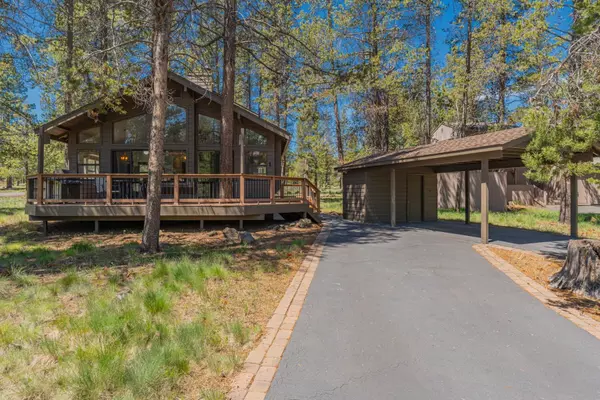For more information regarding the value of a property, please contact us for a free consultation.
57543 Indian LN Sunriver, OR 97707
Want to know what your home might be worth? Contact us for a FREE valuation!

Our team is ready to help you sell your home for the highest possible price ASAP
Key Details
Sold Price $589,000
Property Type Single Family Home
Sub Type Single Family Residence
Listing Status Sold
Purchase Type For Sale
Square Footage 1,305 sqft
Price per Sqft $451
Subdivision North Mountain View
MLS Listing ID 220183563
Sold Date 07/31/24
Style Northwest
Bedrooms 2
Full Baths 2
HOA Fees $160
Year Built 1979
Annual Tax Amount $3,720
Lot Size 9,583 Sqft
Acres 0.22
Lot Dimensions 0.22
Property Description
Here is your opportunity to own a sweet little vacation home in Sunriver Oregon! Welcome to 1 Indian Ln. Featuring a bedroom and full bathroom on the main level plus stackable washer & dryer. Up the spiral staircase is a large primary bedroom with beautiful exposed beams. This home is ready as your year round personal retreat or great investment rental property. The open floor plan features vaulted ceilings, a cozy gas fireplace and great natural light. This location offers easy access to all the amenities of this sought after community including golf courses, Fort Rock Park, trails, the Deschutes River, the SHARC aquatic center and the Sunriver Stables. Enjoy grilling those evening meals on the front deck, relax on the covered rear deck or sip on that morning cup of coffee from the upper deck off the primary bedroom. The detached carport also has a lock off storage unit for bikes and gear. The vacation starts here!
Location
State OR
County Deschutes
Community North Mountain View
Rooms
Basement None
Interior
Interior Features Breakfast Bar, Ceiling Fan(s), Fiberglass Stall Shower, Laminate Counters, Open Floorplan, Primary Downstairs, Shower/Tub Combo, Vaulted Ceiling(s)
Heating Baseboard, Electric, Natural Gas, Wall Furnace, Zoned
Cooling None
Fireplaces Type Gas, Great Room
Fireplace Yes
Window Features Aluminum Frames,Double Pane Windows
Exterior
Exterior Feature Deck
Garage Asphalt, Detached Carport, Driveway, No Garage
Community Features Access to Public Lands, Gas Available, Park, Pickleball Court(s), Playground, Short Term Rentals Allowed, Sport Court, Tennis Court(s), Trail(s)
Amenities Available Clubhouse, Firewise Certification, Fitness Center, Marina, Park, Pickleball Court(s), Playground, Pool, Resort Community, Restaurant, RV/Boat Storage, Snow Removal, Sport Court, Tennis Court(s), Trail(s)
Roof Type Composition
Parking Type Asphalt, Detached Carport, Driveway, No Garage
Garage No
Building
Lot Description Level, Native Plants
Entry Level Two
Foundation Stemwall
Water Public, Water Meter
Architectural Style Northwest
Structure Type Frame
New Construction No
Schools
High Schools Caldera High
Others
Senior Community No
Tax ID 108318
Security Features Carbon Monoxide Detector(s),Smoke Detector(s)
Acceptable Financing Cash, Conventional, FHA, VA Loan
Listing Terms Cash, Conventional, FHA, VA Loan
Special Listing Condition Standard
Read Less

GET MORE INFORMATION




