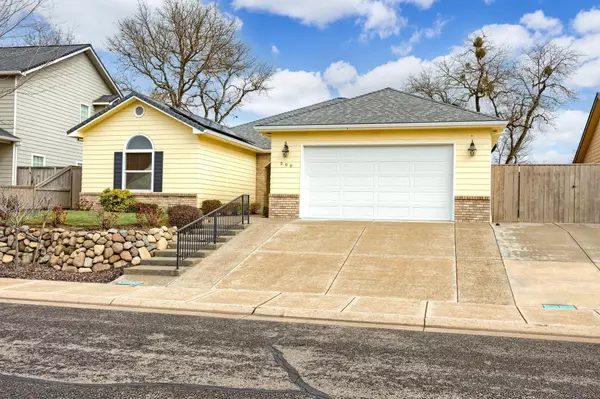For more information regarding the value of a property, please contact us for a free consultation.
500 Ridgeway AVE Central Point, OR 97502
Want to know what your home might be worth? Contact us for a FREE valuation!

Our team is ready to help you sell your home for the highest possible price ASAP
Key Details
Sold Price $545,000
Property Type Single Family Home
Sub Type Single Family Residence
Listing Status Sold
Purchase Type For Sale
Square Footage 2,404 sqft
Price per Sqft $226
Subdivision Central Point East Development Phase 5
MLS Listing ID 220178446
Sold Date 07/26/24
Style Ranch
Bedrooms 3
Full Baths 2
HOA Fees $150
Year Built 2000
Annual Tax Amount $5,784
Lot Size 10,018 Sqft
Acres 0.23
Lot Dimensions 0.23
Property Description
This stunning home welcomes you with comfort and grace as you are embraced by an abundance of natural light and soaring ceilings. The dual sided gas fireplace creates a warm and cozy space perfect for entertaining. The spacious eat in kitchen offers a walk-in pantry, new refrigerator, granite counter tops, and a wealth of storage. The primary suite features a walk-in closet, double vanity, jetted tub, and custom walk-in tile shower. The split floor plan allows for 2 large additional bedrooms and a full bath along with a dedicated office space. You can relax the days away as you sit on the covered patio in your park like, fully fenced backyard. Outside you will find solar panels (fully paid for) that substantially decrease energy costs. Bills never over $14 a month even during heavy usage. They are installed on the new roof (2022) & there is RV parking as well. Home is within close proximity to the airport, parks, shopping, and restaurants.
Location
State OR
County Jackson
Community Central Point East Development Phase 5
Rooms
Basement None
Interior
Interior Features Ceiling Fan(s), Double Vanity, Fiberglass Stall Shower, Granite Counters, Jetted Tub, Kitchen Island, Linen Closet, Pantry, Primary Downstairs, Shower/Tub Combo, Smart Lighting, Soaking Tub, Tile Counters, Tile Shower, Vaulted Ceiling(s), Walk-In Closet(s)
Heating Forced Air, Natural Gas
Cooling Central Air
Fireplaces Type Family Room, Gas, Great Room
Fireplace Yes
Window Features Double Pane Windows,Skylight(s)
Exterior
Exterior Feature Patio
Garage Attached, On Street, RV Access/Parking
Garage Spaces 2.0
Amenities Available Landscaping
Roof Type Composition
Accessibility Accessible Bedroom, Accessible Closets, Accessible Doors, Accessible Kitchen, Grip-Accessible Features
Parking Type Attached, On Street, RV Access/Parking
Total Parking Spaces 2
Garage Yes
Building
Lot Description Drip System, Fenced, Garden, Landscaped, Level, Sprinklers In Front, Sprinklers In Rear, Water Feature
Entry Level One
Foundation Concrete Perimeter
Water Public
Architectural Style Ranch
Structure Type Frame
New Construction No
Schools
High Schools Crater High
Others
Senior Community No
Tax ID 10923357
Security Features Carbon Monoxide Detector(s),Smoke Detector(s)
Acceptable Financing Cash, Conventional, FHA, VA Loan
Listing Terms Cash, Conventional, FHA, VA Loan
Special Listing Condition Standard
Read Less

GET MORE INFORMATION




