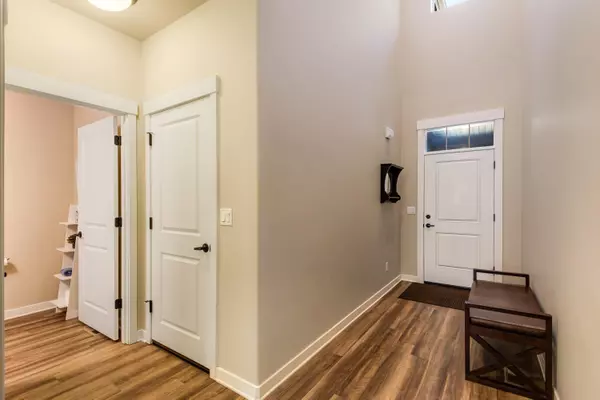For more information regarding the value of a property, please contact us for a free consultation.
60443 Hedgewood LN Bend, OR 97702
Want to know what your home might be worth? Contact us for a FREE valuation!

Our team is ready to help you sell your home for the highest possible price ASAP
Key Details
Sold Price $555,000
Property Type Townhouse
Sub Type Townhouse
Listing Status Sold
Purchase Type For Sale
Square Footage 1,874 sqft
Price per Sqft $296
Subdivision Stonegate
MLS Listing ID 220185209
Sold Date 07/26/24
Style Craftsman
Bedrooms 3
Full Baths 2
Half Baths 1
HOA Fees $139
Year Built 2017
Annual Tax Amount $3,536
Lot Size 2,613 Sqft
Acres 0.06
Lot Dimensions 0.06
Property Description
This impeccable, 1874 sq ft, 2017-built townhome has been lightly lived-in. Walking through the front door, you are welcomed by a light 2-story entryway leading to a spacious great room adorned with a stone fireplace, which is ideal for hosting. The kitchen boasts sleek quartz countertops, LVP flooring, and stainless-steel appliances. Retreat to the expansive primary suite featuring double sinks and a generously sized closet: two additional bedrooms, a full bathroom, and a laundry room round out the upstairs. Convenience is key, with an oversized 2-car garage providing ample storage space for all your Central Oregon toys. Enjoy trails, a playground, a seasonal swimming pool, and a low-maintenance yard. The homeowners association covers front yard landscaping, snow removal (roads), common space maintenance, walkways, pool, clubhouse, and playground. This easy-to-care-for townhome is conveniently located near golf courses and shopping.
Location
State OR
County Deschutes
Community Stonegate
Rooms
Basement None
Interior
Interior Features Breakfast Bar, Double Vanity, Fiberglass Stall Shower, Kitchen Island, Linen Closet, Open Floorplan, Pantry, Shower/Tub Combo, Solid Surface Counters, Walk-In Closet(s)
Heating Forced Air, Natural Gas
Cooling Central Air
Fireplaces Type Gas, Living Room
Fireplace Yes
Exterior
Exterior Feature Patio
Garage Attached, Concrete, Driveway, Garage Door Opener, Storage
Garage Spaces 2.0
Community Features Park
Amenities Available Clubhouse, Landscaping, Park, Playground, Pool, Snow Removal, Trail(s)
Roof Type Composition
Parking Type Attached, Concrete, Driveway, Garage Door Opener, Storage
Total Parking Spaces 2
Garage Yes
Building
Lot Description Drip System, Fenced, Landscaped, Level, Sprinkler Timer(s), Sprinklers In Front, Sprinklers In Rear
Entry Level Two
Foundation Stemwall
Water Public
Architectural Style Craftsman
Structure Type Frame
New Construction No
Schools
High Schools Caldera High
Others
Senior Community No
Tax ID 274051
Acceptable Financing Cash, Conventional
Listing Terms Cash, Conventional
Special Listing Condition Standard
Read Less

GET MORE INFORMATION




