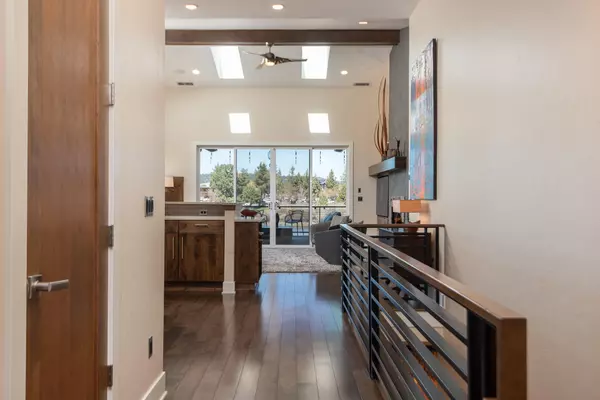For more information regarding the value of a property, please contact us for a free consultation.
925 Theater DR #lot 1 Bend, OR 97702
Want to know what your home might be worth? Contact us for a FREE valuation!

Our team is ready to help you sell your home for the highest possible price ASAP
Key Details
Sold Price $2,800,000
Property Type Townhouse
Sub Type Townhouse
Listing Status Sold
Purchase Type For Sale
Square Footage 3,206 sqft
Price per Sqft $873
Subdivision Deschutes Landing
MLS Listing ID 220181731
Sold Date 07/10/24
Style Northwest,Traditional
Bedrooms 3
Full Baths 3
Half Baths 1
HOA Fees $436
Year Built 2012
Annual Tax Amount $20,459
Lot Size 4,356 Sqft
Acres 0.1
Lot Dimensions 0.1
Property Description
This 3206sf, 2-level RIVERFRONT Deschutes Landing Townhome features unobstructed views of the Cascade Mountains, Deschutes, parks, and the Old Mill District with stunning sunsets from almost every window. Living in this prime location makes for an easy jaunt to mountains, river trails, entertainment, shopping and dining as well as easy access to Hwy 97. Built in 2021, with 3206 sf/3 bed/3 1/2 baths, this home has an attached 2-car/finished garage and thoughtful, modern upgrades too extensive to list. Views from every window, high ceilings and doors plus two (heated) decks right on the river provides the option of an exciting Central Oregon lifestyle, or a peaceful place to daydream and watch the river go by. All this right in the center of Bend!
Location
State OR
County Deschutes
Community Deschutes Landing
Rooms
Basement Daylight, Exterior Entry, Finished
Interior
Interior Features Breakfast Bar, Built-in Features, Ceiling Fan(s), Central Vacuum, Double Vanity, Enclosed Toilet(s), In-Law Floorplan, Kitchen Island, Linen Closet, Pantry, Primary Downstairs, Shower/Tub Combo, Smart Lighting, Smart Locks, Solid Surface Counters, Spa/Hot Tub, Tile Shower, Walk-In Closet(s), Wet Bar, Wired for Sound
Heating Forced Air, Natural Gas
Cooling Central Air
Fireplaces Type Gas, Living Room, Outside
Fireplace Yes
Window Features Tinted Windows
Exterior
Exterior Feature Deck, Fire Pit, Patio, Spa/Hot Tub
Garage Attached, Driveway, Garage Door Opener
Garage Spaces 2.0
Community Features Access to Public Lands, Park, Short Term Rentals Allowed, Trail(s)
Amenities Available Landscaping, Snow Removal, Trash, Other
Waterfront Yes
Waterfront Description Riverfront
Roof Type Metal
Porch true
Parking Type Attached, Driveway, Garage Door Opener
Total Parking Spaces 2
Garage Yes
Building
Lot Description Landscaped, Level, Sprinkler Timer(s), Sprinklers In Front, Sprinklers In Rear
Entry Level Two
Foundation Concrete Perimeter, Slab
Builder Name Pahlisch
Water Public
Architectural Style Northwest, Traditional
Structure Type Concrete,Frame
New Construction No
Schools
High Schools Summit High
Others
Senior Community No
Tax ID 250803
Security Features Carbon Monoxide Detector(s),Security System Owned,Smoke Detector(s)
Acceptable Financing Cash, Conventional
Listing Terms Cash, Conventional
Special Listing Condition Standard
Read Less

GET MORE INFORMATION




