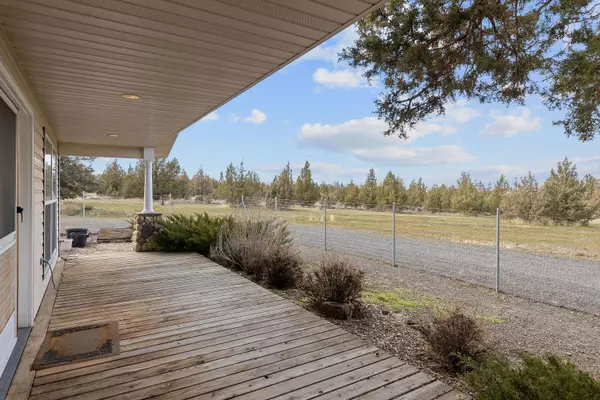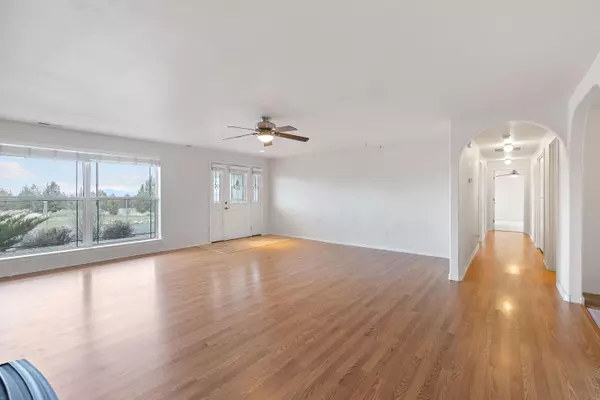For more information regarding the value of a property, please contact us for a free consultation.
7043 Highland DR Powell Butte, OR 97753
Want to know what your home might be worth? Contact us for a FREE valuation!

Our team is ready to help you sell your home for the highest possible price ASAP
Key Details
Sold Price $787,450
Property Type Single Family Home
Sub Type Single Family Residence
Listing Status Sold
Purchase Type For Sale
Square Footage 2,528 sqft
Price per Sqft $311
Subdivision Steelhammer Ranch
MLS Listing ID 220176859
Sold Date 06/27/24
Style Ranch
Bedrooms 3
Full Baths 2
Year Built 1977
Annual Tax Amount $3,839
Lot Size 4.860 Acres
Acres 4.86
Lot Dimensions 4.86
Property Description
Spacious ranch style home on nearly 5 acres with a jaw dropping, 4 bay shop (28'x48')! The shop is insulated with a propane heater, has a 3/4 bathroom, air compressor, is wired 220V and has bonus trusses (in case you want to finish additional space). The home features an eat in country kitchen with a large island. The icemaker in the island will make it the gathering spot at your next party. A large room, off the kitchen, could be another bedroom, family room or game room. Views of Smith Rock and the Cascades will keep you outdoors, possibly near the firepit. The lot has two RV hookups and dumps, a greenhouse, RV cover, and sheds with electricity to them. And, should the power go out, the house has its own generator.
Location
State OR
County Crook
Community Steelhammer Ranch
Direction From Prineville, turn south on Stillman, becomes Riggs at 90 degree turn. Right on Valley View and then left on Highland Dr.
Rooms
Basement None
Interior
Interior Features Breakfast Bar, Built-in Features, Ceiling Fan(s), Fiberglass Stall Shower, Kitchen Island, Laminate Counters, Linen Closet, Primary Downstairs, Shower/Tub Combo, Solar Tube(s), Walk-In Closet(s)
Heating Electric, Forced Air, Pellet Stove
Cooling Central Air
Window Features Double Pane Windows,Vinyl Frames
Exterior
Exterior Feature Deck, Fire Pit, Patio, Rain Barrel/Cistern(s), RV Dump, RV Hookup
Garage Concrete, Detached, Driveway, Garage Door Opener, Gravel, Heated Garage, RV Access/Parking, Storage, Workshop in Garage
Garage Spaces 4.0
Community Features Road Assessment
Roof Type Metal
Accessibility Accessible Hallway(s)
Parking Type Concrete, Detached, Driveway, Garage Door Opener, Gravel, Heated Garage, RV Access/Parking, Storage, Workshop in Garage
Total Parking Spaces 4
Garage Yes
Building
Lot Description Drip System, Fenced, Garden, Landscaped, Level, Native Plants
Entry Level One
Foundation Slab, Stemwall
Water Shared Well
Architectural Style Ranch
Structure Type Frame
New Construction No
Schools
High Schools Crook County High
Others
Senior Community No
Tax ID 1309
Security Features Carbon Monoxide Detector(s),Smoke Detector(s)
Acceptable Financing Cash, Conventional, FHA, USDA Loan, VA Loan
Listing Terms Cash, Conventional, FHA, USDA Loan, VA Loan
Special Listing Condition Standard
Read Less

GET MORE INFORMATION




