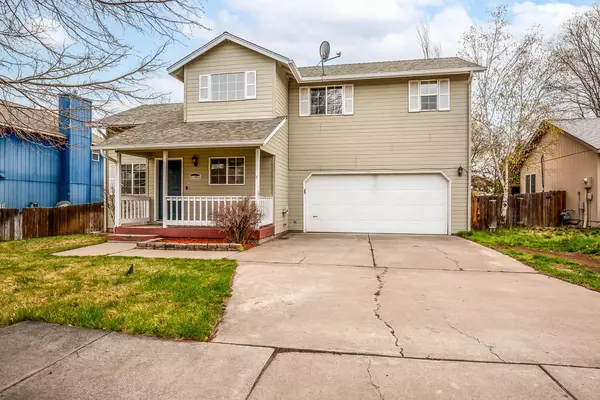For more information regarding the value of a property, please contact us for a free consultation.
61404 Elkhorn ST Bend, OR 97702
Want to know what your home might be worth? Contact us for a FREE valuation!

Our team is ready to help you sell your home for the highest possible price ASAP
Key Details
Sold Price $490,000
Property Type Single Family Home
Sub Type Single Family Residence
Listing Status Sold
Purchase Type For Sale
Square Footage 1,142 sqft
Price per Sqft $429
Subdivision Elkhorn Estates
MLS Listing ID 220180608
Sold Date 06/26/24
Style Contemporary
Bedrooms 3
Full Baths 2
Half Baths 1
Year Built 1996
Annual Tax Amount $2,823
Lot Size 7,840 Sqft
Acres 0.18
Lot Dimensions 0.18
Property Description
FANTASTIC SW FAMILY HOME CLOSE TO OLD MILL DISTRICT! 3 BEDROOMS 2.5 BATHS HUGE BACKYARD FOR THE KIDS AND ANIMALS WITH A LARGE DECK FOR BBQ EVENINGS TO BE ABLE TO ENJOY THE BEST BEND LIVING CAN BRING! VAULTED CEILINGS IN THE COMBO LIVING ROOM & DINING, FLOWS INTO THE KITCHEN WITH TILE COUNTERTOPS AND APPLIANCES INCLUDED. UPSTAIRS IS PRIMARY BEDROOM WITH VAULTS, BATH AND NICE WALK IN CLOSET AND OTHER 2 BEDROOMS AND FULL BATH. HOME COULD USE A LITTLE TLC HERE AND THERE STARTING WITH PAINTING THOSE COLORS OFF THE GARAGE WALLS :-)
Location
State OR
County Deschutes
Community Elkhorn Estates
Direction POWERS RD AT BROOKSWOOD ROUNDABOUT WEST TO ELKHORN RIGHT TO PROPERTY
Rooms
Basement None
Interior
Interior Features Tile Counters, Vaulted Ceiling(s)
Heating Forced Air, Natural Gas
Cooling None
Fireplaces Type Gas, Living Room
Fireplace Yes
Exterior
Exterior Feature Deck
Garage Attached, Concrete, Driveway, Garage Door Opener, On Street
Garage Spaces 2.0
Roof Type Composition
Parking Type Attached, Concrete, Driveway, Garage Door Opener, On Street
Total Parking Spaces 2
Garage Yes
Building
Lot Description Fenced
Entry Level Two
Foundation Stemwall
Water Public
Architectural Style Contemporary
Structure Type Frame
New Construction No
Schools
High Schools Summit High
Others
Senior Community No
Tax ID 188055
Security Features Carbon Monoxide Detector(s),Smoke Detector(s)
Acceptable Financing Cash, Conventional, FHA
Listing Terms Cash, Conventional, FHA
Special Listing Condition Standard
Read Less

GET MORE INFORMATION




