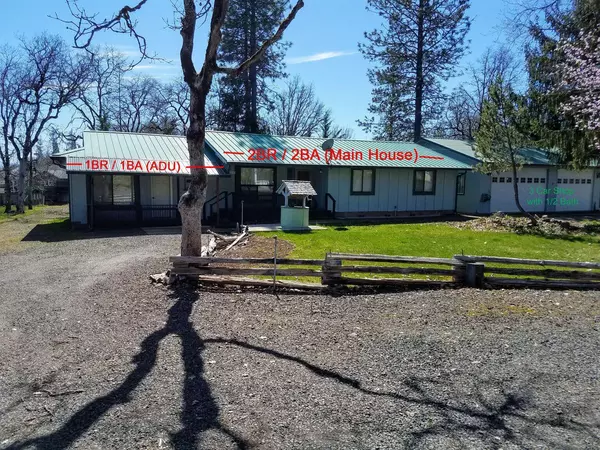For more information regarding the value of a property, please contact us for a free consultation.
301 Walnut LN Shady Cove, OR 97539
Want to know what your home might be worth? Contact us for a FREE valuation!

Our team is ready to help you sell your home for the highest possible price ASAP
Key Details
Sold Price $489,000
Property Type Single Family Home
Sub Type Single Family Residence
Listing Status Sold
Purchase Type For Sale
Square Footage 2,474 sqft
Price per Sqft $197
Subdivision Hillside Addition To Edgewood Park
MLS Listing ID 220175723
Sold Date 04/29/24
Style Northwest,Ranch
Bedrooms 3
Full Baths 3
Half Baths 1
Year Built 1980
Annual Tax Amount $2,830
Lot Size 1.020 Acres
Acres 1.02
Lot Dimensions 1.02
Property Description
Beautifully updated 1 acre 2BR/2BA 1500 Sq Ft Main Home plus 1BR/1BA 500 Sq Ft permitted ADU. LVP floors, granite countertops, knotty pine ceilings, heat pumps + pellet stove. Pond, waterfall & sprinklers. Roomy 3 car shop: 30x36 insulated w/ propane heater and half bath. Plus 2 car garage and covered RV parking. Great well flow, city sewer. ADU rent $1250/month can offset your house payments: affordable, country living inside city of Shady Cove. Please do not disturb tenants, by appointment only.
Location
State OR
County Jackson
Community Hillside Addition To Edgewood Park
Direction Directions to the property Rogue River Drive to Walnut. Property on left. Flag lot.
Rooms
Basement None
Interior
Interior Features Ceiling Fan(s), Fiberglass Stall Shower, Granite Counters, Linen Closet, Open Floorplan, Shower/Tub Combo, Stone Counters
Heating Ductless, Electric, Forced Air, Heat Pump, Hot Water, Pellet Stove, Propane
Cooling Central Air, Heat Pump
Fireplaces Type Living Room, Wood Burning
Fireplace Yes
Window Features Aluminum Frames,Double Pane Windows
Exterior
Exterior Feature Deck
Garage Detached, Detached Carport, Driveway, Garage Door Opener, Gravel, RV Access/Parking, Workshop in Garage
Garage Spaces 4.0
Community Features Access to Public Lands, Park, Playground, Sewer Assessment, Short Term Rentals Allowed
Roof Type Metal
Porch true
Parking Type Detached, Detached Carport, Driveway, Garage Door Opener, Gravel, RV Access/Parking, Workshop in Garage
Total Parking Spaces 4
Garage Yes
Building
Lot Description Garden, Landscaped, Level, Pasture, Sprinkler Timer(s), Sprinklers In Rear, Water Feature
Entry Level One
Foundation Block, Concrete Perimeter, Slab
Water Private, Well
Architectural Style Northwest, Ranch
Structure Type Block,Concrete,Frame
New Construction No
Schools
High Schools Eagle Point High
Others
Senior Community No
Tax ID 10700775
Security Features Carbon Monoxide Detector(s),Smoke Detector(s)
Acceptable Financing Cash, Conventional
Listing Terms Cash, Conventional
Special Listing Condition Standard
Read Less

GET MORE INFORMATION




