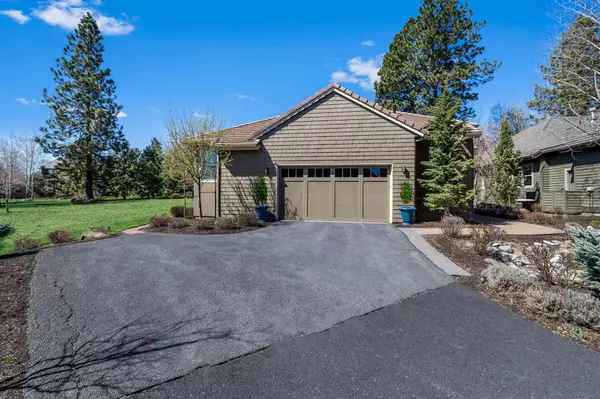For more information regarding the value of a property, please contact us for a free consultation.
19267 Goose Creek CT Bend, OR 97702
Want to know what your home might be worth? Contact us for a FREE valuation!

Our team is ready to help you sell your home for the highest possible price ASAP
Key Details
Sold Price $1,100,000
Property Type Single Family Home
Sub Type Single Family Residence
Listing Status Sold
Purchase Type For Sale
Square Footage 2,022 sqft
Price per Sqft $544
Subdivision Broken Top
MLS Listing ID 220181319
Sold Date 06/13/24
Style Contemporary,Northwest
Bedrooms 3
Full Baths 2
Half Baths 1
HOA Fees $383
Year Built 1994
Annual Tax Amount $8,094
Lot Size 8,712 Sqft
Acres 0.2
Lot Dimensions 0.2
Property Description
Beautifully remodeled single-level Broken Top home exudes modern elegance w/ a peaceful creek-side setting. Upon entry, the home greets you w/ a blend of sophisticated & welcoming interiors. The inviting great room, anchored by cozy fireplace, features vaulted ceilings & abundant windows, enhancing the home's connection to the outdoors, while a dedicated sitting area presents another comfy nook beside the fireplace. The dining area seamlessly connects the inviting living space, where plush seating areas surround 2nd stone-encased fireplace. This gathering space is ideal for intimate dinners or serene evenings. The kitchen is a chef's dream, w/ sleek cabinetry, subway tile & high-end appliances. Island/breakfast bar marks the heart of the home, where conversation flows as freely as the nearby stream. The primary suite's private courtyard provides a retreat to start your day or wind down under the stars. Each courtyard is placed to capture the views of the greenspaces, creek & waterfall
Location
State OR
County Deschutes
Community Broken Top
Rooms
Basement None
Interior
Interior Features Breakfast Bar, Double Vanity, Enclosed Toilet(s), Open Floorplan, Primary Downstairs, Soaking Tub, Solid Surface Counters, Stone Counters, Tile Shower, Walk-In Closet(s)
Heating Forced Air, Natural Gas
Cooling Central Air
Fireplaces Type Family Room, Gas, Living Room
Fireplace Yes
Window Features Double Pane Windows
Exterior
Exterior Feature Patio
Garage Asphalt, Attached, Driveway, Garage Door Opener
Garage Spaces 2.0
Community Features Gas Available, Park, Pickleball Court(s), Playground, Short Term Rentals Not Allowed, Tennis Court(s), Trail(s)
Amenities Available Clubhouse, Gated, Landscaping, Park, Playground, Restaurant, Snow Removal, Trail(s)
Waterfront Yes
Waterfront Description Creek
Roof Type Tile
Porch true
Parking Type Asphalt, Attached, Driveway, Garage Door Opener
Total Parking Spaces 2
Garage Yes
Building
Lot Description Corner Lot, Drip System, Landscaped, Level, Sprinkler Timer(s), Sprinklers In Front, Sprinklers In Rear
Entry Level One
Foundation Stemwall
Water Public
Architectural Style Contemporary, Northwest
Structure Type Frame
New Construction No
Schools
High Schools Summit High
Others
Senior Community No
Tax ID 183343
Security Features Carbon Monoxide Detector(s),Security System Owned,Smoke Detector(s)
Acceptable Financing Cash, Conventional
Listing Terms Cash, Conventional
Special Listing Condition Standard
Read Less

GET MORE INFORMATION




