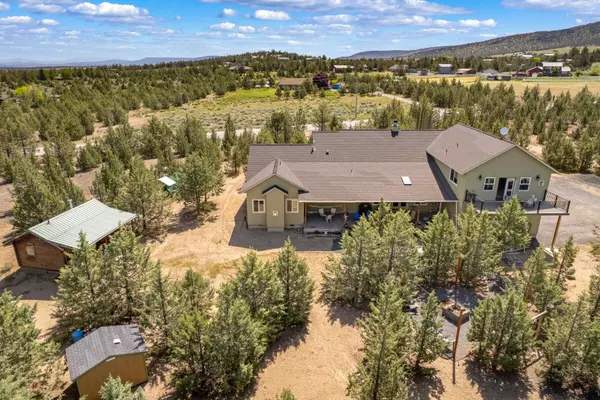For more information regarding the value of a property, please contact us for a free consultation.
6897 Valley View RD Powell Butte, OR 97753
Want to know what your home might be worth? Contact us for a FREE valuation!

Our team is ready to help you sell your home for the highest possible price ASAP
Key Details
Sold Price $1,050,000
Property Type Single Family Home
Sub Type Single Family Residence
Listing Status Sold
Purchase Type For Sale
Square Footage 3,529 sqft
Price per Sqft $297
Subdivision Steelhammer Ranch
MLS Listing ID 220177858
Sold Date 06/12/24
Style Craftsman
Bedrooms 3
Full Baths 3
Half Baths 1
Year Built 2010
Annual Tax Amount $6,100
Lot Size 5.360 Acres
Acres 5.36
Lot Dimensions 5.36
Property Description
Stunning views with endless opportunities! Nestled on 5.36 acres, this prime property has impressive mountain views (Cascade & Grizzly Mountain), a gorgeous 3,529-sq-ft custom home with 3 bedrooms, 3.5 baths & high- end finishes throughout, plus an attached 3-car garage, R/V parking & hook-up. First-floor features include a dramatic vaulted living room with wood-burning fireplace & a well-stocked kitchen with walk-in pantry. The second story is set up for multi-generational living, with full bath, kitchen, bedroom, living room, gas fireplace & breathtaking views off the balcony. Ideally suited for work projects large & small, the massive 3,660-sq.-ft. shop features 10-foot doors, 12-foot ceilings with vaults & 400 amps of power. There's also a permitted 300-sq-ft log cabin with a full bath, bunk beds & is ready for a wood stove. The backyard oasis is studded with lush trees & has both front and back porches, a fire pit, koi pond, chicken coop & more.
Location
State OR
County Crook
Community Steelhammer Ranch
Rooms
Basement None
Interior
Interior Features Breakfast Bar, Built-in Features, Ceiling Fan(s), Central Vacuum, Double Vanity, Enclosed Toilet(s), Fiberglass Stall Shower, Granite Counters, Kitchen Island, Laminate Counters, Linen Closet, Open Floorplan, Pantry, Primary Downstairs, Shower/Tub Combo, Solid Surface Counters, Stone Counters, Tile Counters, Tile Shower, Vaulted Ceiling(s), Walk-In Closet(s), Wired for Sound
Heating Heat Pump, Propane, Wood
Cooling Heat Pump
Fireplaces Type Gas, Great Room, Propane, Wood Burning
Fireplace Yes
Window Features Double Pane Windows
Exterior
Exterior Feature Courtyard, Deck, Patio, RV Dump, RV Hookup
Garage Attached, Concrete, Driveway, Garage Door Opener, Gravel, RV Access/Parking, Storage, Tandem, Workshop in Garage
Garage Spaces 3.0
Community Features Short Term Rentals Allowed
Roof Type Composition
Parking Type Attached, Concrete, Driveway, Garage Door Opener, Gravel, RV Access/Parking, Storage, Tandem, Workshop in Garage
Total Parking Spaces 3
Garage Yes
Building
Lot Description Garden, Level, Rock Outcropping, Wooded
Entry Level Two
Foundation Stemwall
Water Public
Architectural Style Craftsman
Structure Type Frame
New Construction No
Schools
High Schools Crook County High
Others
Senior Community No
Tax ID 1302
Security Features Carbon Monoxide Detector(s),Smoke Detector(s)
Acceptable Financing Cash, Conventional, FHA, USDA Loan, VA Loan
Listing Terms Cash, Conventional, FHA, USDA Loan, VA Loan
Special Listing Condition Standard
Read Less

GET MORE INFORMATION




