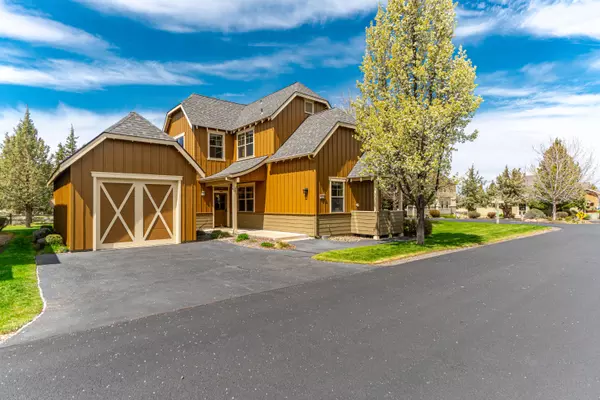For more information regarding the value of a property, please contact us for a free consultation.
11153 Desert Sky LOOP Redmond, OR 97756
Want to know what your home might be worth? Contact us for a FREE valuation!

Our team is ready to help you sell your home for the highest possible price ASAP
Key Details
Sold Price $540,000
Property Type Single Family Home
Sub Type Single Family Residence
Listing Status Sold
Purchase Type For Sale
Square Footage 1,512 sqft
Price per Sqft $357
Subdivision Ridge At Eagle Crest
MLS Listing ID 220181259
Sold Date 06/12/24
Style Craftsman
Bedrooms 2
Full Baths 2
Half Baths 1
HOA Fees $1,041
Year Built 2004
Annual Tax Amount $4,285
Lot Size 3,484 Sqft
Acres 0.08
Lot Dimensions 0.08
Property Description
Make the dream of a low maintenance lifestyle with boundless resort amenities a reality with this lovely home in Eagle Crest. Positioned on the edge of a large treed common area, you'll enjoy time spent overlooking the open space from your covered back patio. Inside, a towering great room features plentiful windows that fill the interior with warm natural light. A main level primary suite and laundry provides for single level living while the upstairs features a versatile loft area and a second bedroom suite with bathroom. Located in the Desert Sky neighborhood, this home provides easy access to the nearby Lakeside Sports Center with splash park, tennis courts and miles of paved paths, while the full range of Eagle Crest amenities including golf, restaurants, pools, pickleball/tennis courts and even a spa, are also at your fingertips. A new roof in 2022, recent exterior paint & inclusion of all appliances make this a truly turnkey opportunity.
Location
State OR
County Deschutes
Community Ridge At Eagle Crest
Rooms
Basement None
Interior
Interior Features Ceiling Fan(s), Central Vacuum, Laminate Counters, Open Floorplan, Primary Downstairs, Soaking Tub, Solid Surface Counters, Tile Shower, Vaulted Ceiling(s)
Heating Heat Pump
Cooling Heat Pump, Other
Fireplaces Type Gas
Fireplace Yes
Window Features Double Pane Windows,Vinyl Frames
Exterior
Exterior Feature Patio
Garage Detached, Garage Door Opener, Workshop in Garage
Garage Spaces 1.0
Community Features Park, Pickleball Court(s), Playground, Sport Court, Tennis Court(s), Trail(s)
Amenities Available Clubhouse, Firewise Certification, Fitness Center, Golf Course, Landscaping, Park, Pickleball Court(s), Playground, Pool, Resort Community, Restaurant, Snow Removal, Sport Court, Tennis Court(s), Trail(s)
Roof Type Composition
Parking Type Detached, Garage Door Opener, Workshop in Garage
Total Parking Spaces 1
Garage Yes
Building
Lot Description Landscaped, Sprinklers In Front, Sprinklers In Rear
Entry Level Two
Foundation Stemwall
Water Backflow Domestic, Private, Public
Architectural Style Craftsman
Structure Type Frame
New Construction No
Schools
High Schools Ridgeview High
Others
Senior Community No
Tax ID 242858
Security Features Carbon Monoxide Detector(s),Smoke Detector(s)
Acceptable Financing Cash, Conventional, FHA, VA Loan
Listing Terms Cash, Conventional, FHA, VA Loan
Special Listing Condition Standard
Read Less

GET MORE INFORMATION




