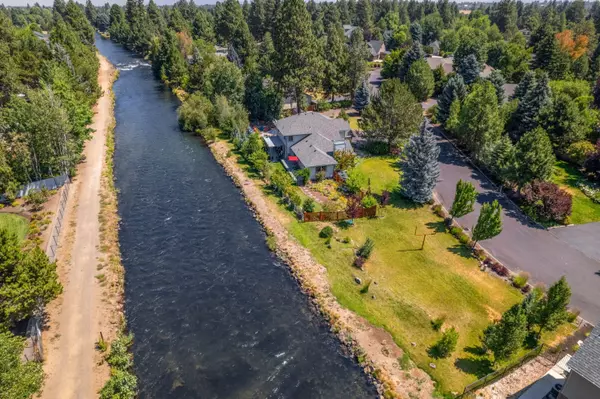For more information regarding the value of a property, please contact us for a free consultation.
21010 Wilderness WAY Bend, OR 97702
Want to know what your home might be worth? Contact us for a FREE valuation!

Our team is ready to help you sell your home for the highest possible price ASAP
Key Details
Sold Price $950,000
Property Type Single Family Home
Sub Type Single Family Residence
Listing Status Sold
Purchase Type For Sale
Square Footage 2,312 sqft
Price per Sqft $410
MLS Listing ID 220181250
Sold Date 05/31/24
Style Traditional
Bedrooms 4
Full Baths 3
Year Built 1993
Annual Tax Amount $6,128
Lot Size 0.610 Acres
Acres 0.61
Lot Dimensions 0.61
Property Description
Enjoy privacy and sunsets from your own half-acre on the canal in the premiere SE Bend neighborhood of Ponderosa Estates! Set in an ideal location near the end of a dead-end street, this charming two-story home is in excellent condition and beautifully landscaped. The main level is the perfect setting for relaxing or entertaining with hardwood floors, formal dining room, living room with gas fireplace, and large family room. The light and bright updated kitchen has quartz countertops, stainless steel appliances, and casual eating area. Large windows throughout bring the outdoors in. Recent updates include flooring, kitchen, landscaping, lighting, and more. Large 3-car garage with extra storage space. Outside there are multiple areas to relax and play. Enjoy the deck with new pergola, patio ready for a hot tub, custom fire pit, garden with deer fencing, greenhouse, perennial flower garden, space for RV parking, and room for more! You don't want to miss this one!
Location
State OR
County Deschutes
Direction Turn on Wilderness Way from 27th & continue to the second to last property on the canal side. ***NOTE-27th Street currently has a detour making Wilderness Way less visible but it is still accessible.
Rooms
Basement None
Interior
Interior Features Ceiling Fan(s), Fiberglass Stall Shower, Jetted Tub, Kitchen Island, Soaking Tub, Solid Surface Counters, Stone Counters, Vaulted Ceiling(s)
Heating Forced Air, Hot Water, Natural Gas
Cooling Central Air
Fireplaces Type Gas, Living Room
Fireplace Yes
Window Features Double Pane Windows,Skylight(s),Vinyl Frames
Exterior
Exterior Feature Deck, Fire Pit, Patio
Garage Asphalt, Attached, Driveway, Garage Door Opener, Gravel, RV Access/Parking
Garage Spaces 3.0
Community Features Gas Available
Roof Type Asphalt
Parking Type Asphalt, Attached, Driveway, Garage Door Opener, Gravel, RV Access/Parking
Total Parking Spaces 3
Garage Yes
Building
Lot Description Fenced, Garden, Landscaped, Level, Sprinkler Timer(s), Sprinklers In Front, Sprinklers In Rear
Entry Level Two
Foundation Concrete Perimeter
Water Public
Architectural Style Traditional
Structure Type Concrete,Frame
New Construction No
Schools
High Schools Caldera High
Others
Senior Community No
Tax ID 177197
Security Features Carbon Monoxide Detector(s),Smoke Detector(s)
Acceptable Financing Cash, Conventional, FHA, VA Loan
Listing Terms Cash, Conventional, FHA, VA Loan
Special Listing Condition Standard
Read Less

GET MORE INFORMATION




