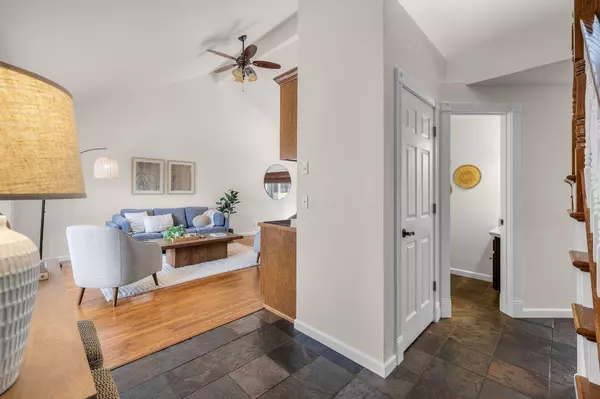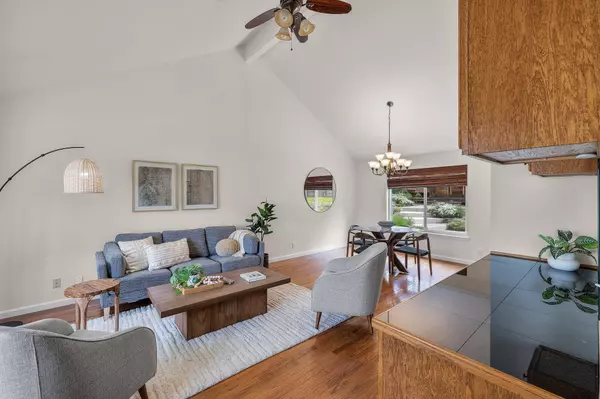For more information regarding the value of a property, please contact us for a free consultation.
1484 Locksley DR Bend, OR 97701
Want to know what your home might be worth? Contact us for a FREE valuation!

Our team is ready to help you sell your home for the highest possible price ASAP
Key Details
Sold Price $650,000
Property Type Single Family Home
Sub Type Single Family Residence
Listing Status Sold
Purchase Type For Sale
Square Footage 1,727 sqft
Price per Sqft $376
Subdivision Providence
MLS Listing ID 220181722
Sold Date 05/29/24
Style Traditional
Bedrooms 3
Full Baths 2
Half Baths 1
HOA Fees $162
Year Built 1993
Annual Tax Amount $3,544
Lot Size 8,276 Sqft
Acres 0.19
Lot Dimensions 0.19
Property Description
Welcome to this immaculate Providence home conveniently located near many of Bend's desired amenities. Step into bright vaulted ceilings & open inviting atmosphere. Fresh interior/exterior paint, new carpets, stainless appliances, updated furnace w/AC, & newer roof breathe new life into every corner of this remarkable home. A spacious primary suite awaits complimented w/ vaulted ceilings, dual vanities & gorgeous tile shower. Outside, a large private backyard beckons w/ lush greenery & the soothing embrace of a hot tub. Whether you're unwinding after a long day or hosting gatherings, this oasis provides the perfect setting for memorable moments. Conveniently situated close to parks, restaurants, & Bend's medical centers, this home offers the best of both worlds - tranquility & accessibility. Embrace the vibrant energy of the neighborhood, & indulge culinary delights just moments away. With every amenity at your fingertips, this property embodies the epitome of small-town convenience.
Location
State OR
County Deschutes
Community Providence
Direction East on Neff Road. Right on NE Providence Drive, Left on NE Locksley Drive. Home is on your left.
Rooms
Basement None
Interior
Interior Features Breakfast Bar, Ceiling Fan(s), Double Vanity, Granite Counters, Linen Closet, Shower/Tub Combo, Smart Thermostat, Tile Counters, Tile Shower, Vaulted Ceiling(s), Walk-In Closet(s), Wired for Sound
Heating Forced Air, Natural Gas
Cooling Central Air
Fireplaces Type Family Room, Gas
Fireplace Yes
Window Features Double Pane Windows,Vinyl Frames
Exterior
Exterior Feature Deck, Patio, Spa/Hot Tub
Garage Attached, Concrete, Driveway, Garage Door Opener, Heated Garage, Storage
Garage Spaces 2.0
Community Features Gas Available, Park, Playground, Short Term Rentals Allowed, Sport Court
Amenities Available Other
Roof Type Composition
Parking Type Attached, Concrete, Driveway, Garage Door Opener, Heated Garage, Storage
Total Parking Spaces 2
Garage Yes
Building
Lot Description Landscaped, Sprinkler Timer(s), Sprinklers In Front, Sprinklers In Rear
Entry Level Two
Foundation Stemwall
Water Backflow Domestic, Public
Architectural Style Traditional
Structure Type Frame
New Construction No
Schools
High Schools Mountain View Sr High
Others
Senior Community No
Tax ID 183504
Security Features Carbon Monoxide Detector(s),Smoke Detector(s)
Acceptable Financing Cash, Conventional, FHA, VA Loan
Listing Terms Cash, Conventional, FHA, VA Loan
Special Listing Condition Standard
Read Less

GET MORE INFORMATION




