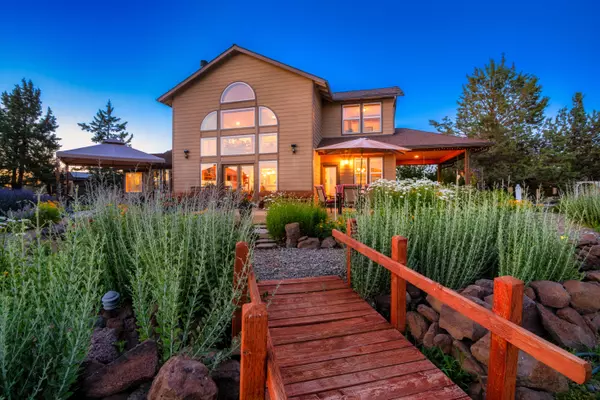For more information regarding the value of a property, please contact us for a free consultation.
3866 Orchard CT Terrebonne, OR 97760
Want to know what your home might be worth? Contact us for a FREE valuation!

Our team is ready to help you sell your home for the highest possible price ASAP
Key Details
Sold Price $1,030,000
Property Type Single Family Home
Sub Type Single Family Residence
Listing Status Sold
Purchase Type For Sale
Square Footage 2,395 sqft
Price per Sqft $430
Subdivision Sherwood Estate
MLS Listing ID 220177352
Sold Date 05/17/24
Style Northwest,Traditional
Bedrooms 3
Full Baths 2
Half Baths 1
Year Built 2002
Annual Tax Amount $4,670
Lot Size 5.210 Acres
Acres 5.21
Lot Dimensions 5.21
Property Description
Welcome to your dream home! Nestled on 5.21 acres, this property provides a serene escape with panoramic 360-degree Cascade Mountain views, capturing mesmerizing sunrises and sunsets. 3 bdrm, 2.5 bath, 2395 sq ft home features floor-to-ceiling picturesque windows in the Great room. Primary suite on the main level offers a large soaking tub & fireplace. Spacious kitchen boasts modern appliances, 2 bdrms upstairs includes a loft for added space & versatility. All rooms are bathed in an abundance of natural light with captivating views. Meticulously maintained gardens showcase diverse flora and fauna. Private walking paths for tranquil strolls, along with thoughtfully designed outdoor spaces for relaxation & gatherings. Also featuring an expansive 24x40 shop with 2 additional rooms, providing ample storage, workspace & RV parking. This home is energy-efficient, boasting a private well and solar power. Don't miss the opportunity to own this amazing home surrounded by nature's beauty.
Location
State OR
County Deschutes
Community Sherwood Estate
Direction N- HWY 97, L- Lower Bridge Way, R- NW 43rd St, R- NW Povey Ave, R- NW 38th St, R- Orchard Ct.
Rooms
Basement None
Interior
Interior Features Breakfast Bar, Built-in Features, Ceiling Fan(s), Central Vacuum, Double Vanity, Enclosed Toilet(s), Granite Counters, Jetted Tub, Open Floorplan, Pantry, Primary Downstairs, Shower/Tub Combo, Soaking Tub, Tile Counters, Tile Shower, Vaulted Ceiling(s), Walk-In Closet(s)
Heating Propane, Solar
Cooling Central Air
Fireplaces Type Living Room, Propane, Wood Burning
Fireplace Yes
Window Features Triple Pane Windows,Vinyl Frames
Exterior
Exterior Feature Courtyard, Fire Pit, Patio, RV Dump, RV Hookup
Garage Driveway, Garage Door Opener, RV Access/Parking, Storage, Workshop in Garage, Other
Garage Spaces 2.0
Roof Type Composition
Parking Type Driveway, Garage Door Opener, RV Access/Parking, Storage, Workshop in Garage, Other
Total Parking Spaces 2
Garage Yes
Building
Lot Description Garden, Landscaped, Native Plants, Rock Outcropping, Water Feature
Entry Level Two
Foundation Stemwall
Water Well
Architectural Style Northwest, Traditional
Structure Type Frame
New Construction No
Schools
High Schools Redmond High
Others
Senior Community No
Tax ID 163166
Security Features Carbon Monoxide Detector(s),Smoke Detector(s)
Acceptable Financing Cash, Conventional, VA Loan
Listing Terms Cash, Conventional, VA Loan
Special Listing Condition Standard
Read Less

GET MORE INFORMATION




