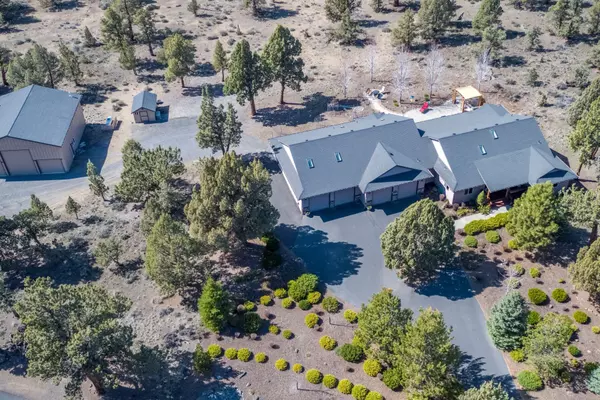For more information regarding the value of a property, please contact us for a free consultation.
64585 Joe Neil RD Bend, OR 97701
Want to know what your home might be worth? Contact us for a FREE valuation!

Our team is ready to help you sell your home for the highest possible price ASAP
Key Details
Sold Price $1,165,000
Property Type Single Family Home
Sub Type Single Family Residence
Listing Status Sold
Purchase Type For Sale
Square Footage 2,785 sqft
Price per Sqft $418
Subdivision Boonesborough
MLS Listing ID 220180009
Sold Date 05/01/24
Style Traditional
Bedrooms 4
Full Baths 3
Half Baths 1
HOA Fees $35
Year Built 1999
Annual Tax Amount $7,103
Lot Size 2.510 Acres
Acres 2.51
Lot Dimensions 2.51
Property Description
If you're looking for a bit more space and enjoy peace & quiet, take a close look at this spacious single level home sitting on an expansive 2.5 acres with open terrain views in every direction, as well as filtered views of the Cascade mountains! Located just outside of Bend, this home enjoys four bedrooms (3 suites) an office, laundry room and tons of extra space - including a 4 car garage + a 5th bay, that is heated. As you enter the vaulted great room you are greeted by views out across the backyard - a stunning setting with multiple outdoor spaces to enjoy, including a pergola-enclosed dining area, hot tub, above ground fire pit, and a sitting area with push button awning. The primary suite is situated just off the great room with private westerly views, walk in closet and large bathroom - and has excellent separation from the guest suites. Out back there is a 40 x 40 shop that has 3 bay doors, including two 14' doors - perfect for all your outdoor toys.
Location
State OR
County Deschutes
Community Boonesborough
Rooms
Basement None
Interior
Interior Features Breakfast Bar, Ceiling Fan(s), Double Vanity, Fiberglass Stall Shower, Laminate Counters, Open Floorplan, Shower/Tub Combo, Vaulted Ceiling(s), Walk-In Closet(s)
Heating Electric, Forced Air
Cooling Central Air, Heat Pump
Fireplaces Type Living Room, Propane
Fireplace Yes
Window Features Double Pane Windows,Skylight(s),Vinyl Frames
Exterior
Exterior Feature Deck, Patio, Spa/Hot Tub
Garage Asphalt, Driveway, Garage Door Opener, Gravel, Heated Garage, RV Access/Parking, RV Garage, Storage, Workshop in Garage
Garage Spaces 5.0
Amenities Available Firewise Certification
Roof Type Composition
Parking Type Asphalt, Driveway, Garage Door Opener, Gravel, Heated Garage, RV Access/Parking, RV Garage, Storage, Workshop in Garage
Total Parking Spaces 5
Garage Yes
Building
Lot Description Corner Lot, Drip System, Landscaped, Level, Native Plants
Entry Level One
Foundation Stemwall
Water Public
Architectural Style Traditional
Structure Type Frame
New Construction No
Schools
High Schools Ridgeview High
Others
Senior Community No
Tax ID 156310
Security Features Smoke Detector(s)
Acceptable Financing Cash, Conventional, FHA, FMHA
Listing Terms Cash, Conventional, FHA, FMHA
Special Listing Condition Standard
Read Less

GET MORE INFORMATION




