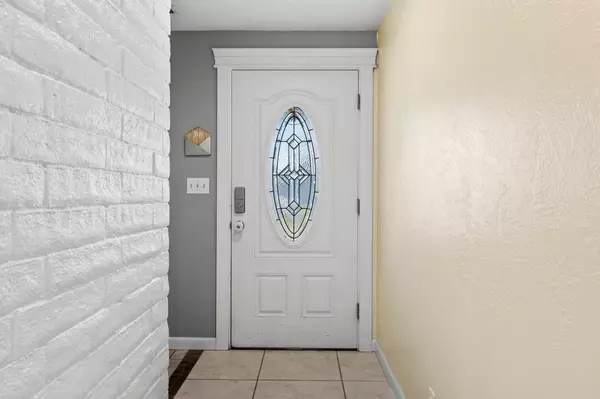For more information regarding the value of a property, please contact us for a free consultation.
1141 Arroyo DR Central Point, OR 97502
Want to know what your home might be worth? Contact us for a FREE valuation!

Our team is ready to help you sell your home for the highest possible price ASAP
Key Details
Sold Price $389,900
Property Type Single Family Home
Sub Type Single Family Residence
Listing Status Sold
Purchase Type For Sale
Square Footage 1,296 sqft
Price per Sqft $300
Subdivision Sierra Vista Subdivision Unit No 1
MLS Listing ID 220179418
Sold Date 05/01/24
Style Ranch
Bedrooms 3
Full Baths 2
Year Built 1973
Annual Tax Amount $3,052
Lot Size 10,454 Sqft
Acres 0.24
Lot Dimensions 0.24
Property Description
Extremely Rare Find! Central Point School District 6 - Nearly completely remodeled home with one of the most amazing backyards with in-ground swimming pool, large grass area w/timed sprinklers, spa set-up, covered pool lounge area w/swinging bed, +more. This beautiful home offers newly installed heating/air, fireplace with real wood burning insert, high-end SS appliances, kitchen pantry, newly installed can lighting, newer flooring/no carpet, tile & upgraded vinyl plank, vinyl windows, custom interior paint, new shake siding & exterior paint, updated bathrooms, tamper resistant receptacle, newer roof & gutters, +more. The private backyard is an entertainer's dream, with a safety fence around the in-ground gunite pool w/turtle on the bottom, new pump house, covered lounge area, cozy fire pit area, and spacious fenced-in lawn. Home is landscaped with sprinklers in front and back, & large RV parking area.
Location
State OR
County Jackson
Community Sierra Vista Subdivision Unit No 1
Rooms
Basement None
Interior
Interior Features Ceiling Fan(s), Central Vacuum, Primary Downstairs
Heating Forced Air, Natural Gas, Other
Cooling Central Air, Heat Pump
Window Features Double Pane Windows,Vinyl Frames
Exterior
Exterior Feature Patio, Pool
Garage Attached, Concrete, Driveway, RV Access/Parking
Garage Spaces 2.0
Roof Type Composition
Parking Type Attached, Concrete, Driveway, RV Access/Parking
Total Parking Spaces 2
Garage Yes
Building
Lot Description Fenced
Entry Level One
Foundation Concrete Perimeter
Water Public
Architectural Style Ranch
Structure Type Frame
New Construction No
Schools
High Schools Crater High
Others
Senior Community No
Tax ID 10138339
Security Features Carbon Monoxide Detector(s),Smoke Detector(s)
Acceptable Financing Cash, Conventional, FHA, VA Loan
Listing Terms Cash, Conventional, FHA, VA Loan
Special Listing Condition Standard
Read Less

GET MORE INFORMATION




