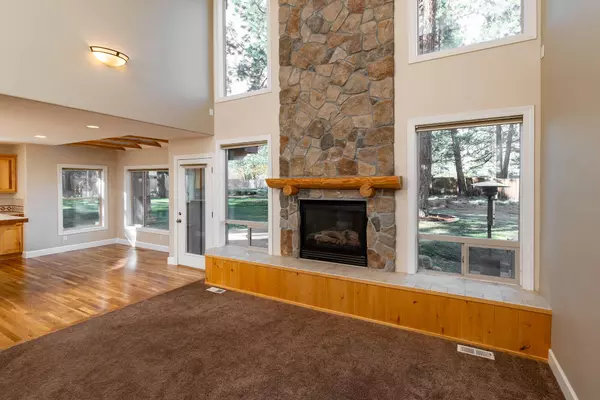For more information regarding the value of a property, please contact us for a free consultation.
60923 Zircon DR Bend, OR 97702
Want to know what your home might be worth? Contact us for a FREE valuation!

Our team is ready to help you sell your home for the highest possible price ASAP
Key Details
Sold Price $910,000
Property Type Single Family Home
Sub Type Single Family Residence
Listing Status Sold
Purchase Type For Sale
Square Footage 2,128 sqft
Price per Sqft $427
Subdivision View West
MLS Listing ID 220179666
Sold Date 04/30/24
Style Northwest
Bedrooms 4
Full Baths 2
Half Baths 1
Year Built 2001
Annual Tax Amount $6,110
Lot Size 0.690 Acres
Acres 0.69
Lot Dimensions 0.69
Property Description
Nestled on a spacious .69-acre lot, this home offers the perfect blend of comfort, style & functionality. The great rm welcomes you w/ tall vaulted ceilings adorned w/ wood beams & a stunning stone gas fireplace, creating a warm & inviting atmosphere. 4 bdrms w/ an office & 2.5 baths. The primary bdrm is on the main level and features private access to a hot tub. It also includes a jetted tub, walk-in closet, & double vanity. The large garage is equipped w/ built-in cabinets, providing plenty of storage space for your belongings. RV parking w/ electrical & water hookups perfect for outdoor enthusiasts or those w/ recreational vehicles. The office w/ built-in shelving offers a dedicated space for work or study. The large backyard includes play equipment & plenty of space for outdoor activities & entertaining. This home offers close proximity to the Deschutes River & Mt. Bachelor. Don't miss the chance to make this exceptional property your own!
Location
State OR
County Deschutes
Community View West
Interior
Interior Features Ceiling Fan(s), Central Vacuum, Double Vanity, Jetted Tub, Kitchen Island, Pantry, Primary Downstairs, Shower/Tub Combo, Soaking Tub, Tile Counters, Walk-In Closet(s)
Heating Forced Air, Natural Gas
Cooling Central Air
Fireplaces Type Gas, Great Room
Fireplace Yes
Window Features Double Pane Windows
Exterior
Exterior Feature Deck, Patio, RV Hookup, Spa/Hot Tub
Garage Attached, Driveway, Garage Door Opener, RV Access/Parking
Garage Spaces 3.0
Roof Type Composition
Parking Type Attached, Driveway, Garage Door Opener, RV Access/Parking
Total Parking Spaces 3
Garage Yes
Building
Lot Description Fenced, Landscaped, Sprinkler Timer(s), Sprinklers In Front, Sprinklers In Rear
Entry Level Two
Foundation Stemwall
Water Private
Architectural Style Northwest
Structure Type Frame
New Construction No
Schools
High Schools Caldera High
Others
Senior Community No
Tax ID 184302
Security Features Carbon Monoxide Detector(s),Smoke Detector(s)
Acceptable Financing Cash, Conventional, VA Loan
Listing Terms Cash, Conventional, VA Loan
Special Listing Condition Standard
Read Less

GET MORE INFORMATION




